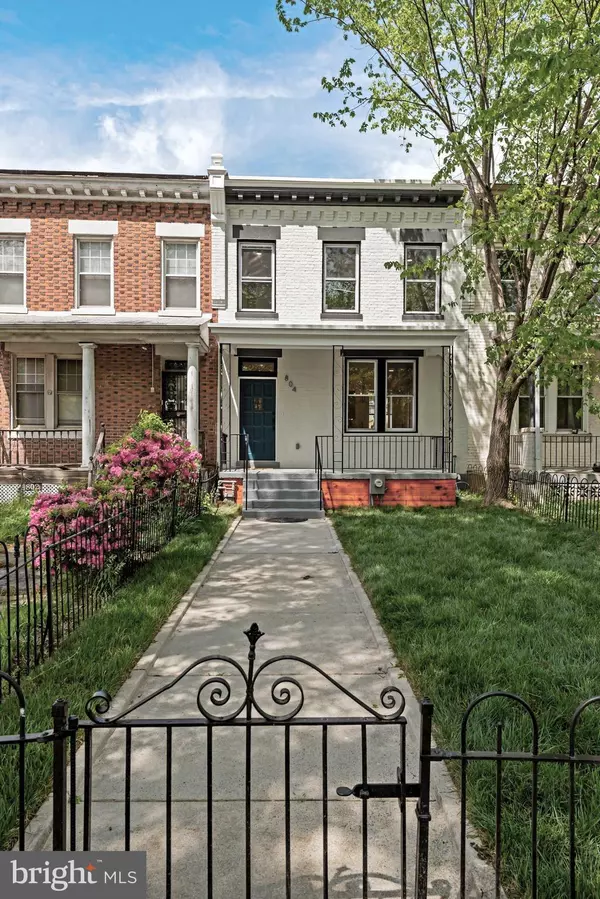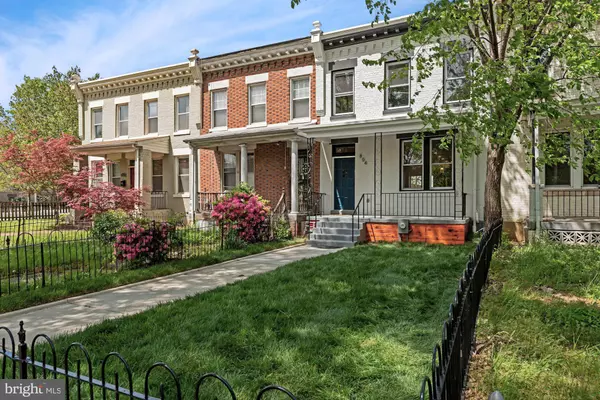For more information regarding the value of a property, please contact us for a free consultation.
804 K ST NE Washington, DC 20002
Want to know what your home might be worth? Contact us for a FREE valuation!

Our team is ready to help you sell your home for the highest possible price ASAP
Key Details
Sold Price $1,025,000
Property Type Townhouse
Sub Type Interior Row/Townhouse
Listing Status Sold
Purchase Type For Sale
Square Footage 1,384 sqft
Price per Sqft $740
Subdivision Old City #1
MLS Listing ID DCDC517368
Sold Date 06/17/21
Style Federal
Bedrooms 3
Full Baths 2
Half Baths 1
HOA Y/N N
Abv Grd Liv Area 1,384
Originating Board BRIGHT
Year Built 1908
Annual Tax Amount $4,837
Tax Year 2020
Lot Size 1,321 Sqft
Acres 0.03
Property Description
Spring 2021 has sprung and brighter days are ahead, so time to get situated and ready for post-pandemic life in this neighborhood oasis. Two blocks from Gallaudet/Union Market and two blocks from H-Street Whole Foods is this fully-renovated 3 bed, 2.5 bath with gated parking pad (or year-round party space?!). No detail spared in this bright space which can move modern or transitional. Your choice. Spacious living room with beautiful woodwork, dining room with window niche, stunning kitchen with breakfast bar. The homes beginnings shine through in exposed brick found in a first-floor powder room, and built-in bar with live-edge shelving for your morning coffee or much-needed nightcap. The built in wine fridge and custom cabinets are there for that. Retreat upstairs to your master bedroom with en-suite bath while overnight guests (kids if you like) enjoy 2 more beds and a bath with tub/shower combo. Welcome home.
Location
State DC
County Washington
Zoning R-3
Rooms
Main Level Bedrooms 3
Interior
Interior Features Bar, Breakfast Area, Butlers Pantry, Combination Dining/Living, Dining Area, Floor Plan - Open, Kitchen - Gourmet, Pantry, Recessed Lighting, Upgraded Countertops, Walk-in Closet(s), Wet/Dry Bar, Wine Storage, Wood Floors, Other
Hot Water Electric
Heating Forced Air
Cooling Central A/C
Equipment Built-In Microwave, Built-In Range, Dishwasher, Disposal, Dryer - Electric, Dryer - Front Loading, Exhaust Fan, Oven - Double, Oven - Self Cleaning, Oven/Range - Gas, Refrigerator, Six Burner Stove, Stainless Steel Appliances, Washer/Dryer Stacked, Water Heater
Furnishings No
Fireplace N
Appliance Built-In Microwave, Built-In Range, Dishwasher, Disposal, Dryer - Electric, Dryer - Front Loading, Exhaust Fan, Oven - Double, Oven - Self Cleaning, Oven/Range - Gas, Refrigerator, Six Burner Stove, Stainless Steel Appliances, Washer/Dryer Stacked, Water Heater
Heat Source Natural Gas
Laundry Upper Floor
Exterior
Exterior Feature Deck(s), Patio(s), Porch(es)
Garage Spaces 2.0
Utilities Available Electric Available, Natural Gas Available, Phone Available, Sewer Available, Under Ground, Water Available, Cable TV Available, Other
Water Access N
Accessibility Other
Porch Deck(s), Patio(s), Porch(es)
Total Parking Spaces 2
Garage N
Building
Story 2
Sewer Public Septic
Water Public
Architectural Style Federal
Level or Stories 2
Additional Building Above Grade, Below Grade
New Construction N
Schools
School District District Of Columbia Public Schools
Others
Pets Allowed Y
Senior Community No
Tax ID 0909//0805
Ownership Fee Simple
SqFt Source Assessor
Security Features Carbon Monoxide Detector(s),Fire Detection System
Acceptable Financing Cash, Conventional
Listing Terms Cash, Conventional
Financing Cash,Conventional
Special Listing Condition Standard
Pets Allowed No Pet Restrictions
Read Less

Bought with ROMIN ANDY SHAHPOURI • Redfin Corp



