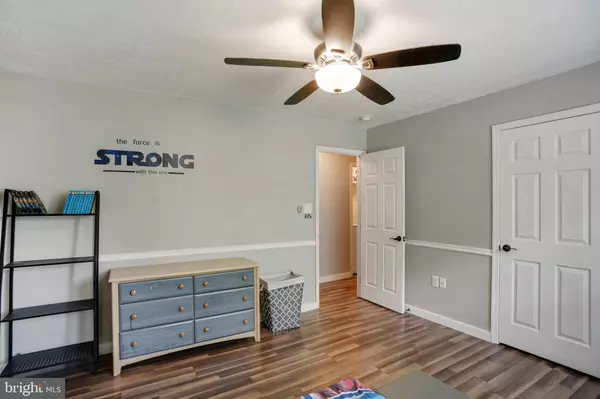For more information regarding the value of a property, please contact us for a free consultation.
29968 BARGER DR Mechanicsville, MD 20659
Want to know what your home might be worth? Contact us for a FREE valuation!

Our team is ready to help you sell your home for the highest possible price ASAP
Key Details
Sold Price $375,000
Property Type Single Family Home
Sub Type Detached
Listing Status Sold
Purchase Type For Sale
Square Footage 2,016 sqft
Price per Sqft $186
Subdivision Golden Beach
MLS Listing ID MDSM176312
Sold Date 07/07/21
Style Colonial
Bedrooms 3
Full Baths 2
Half Baths 1
HOA Fees $2/ann
HOA Y/N Y
Abv Grd Liv Area 2,016
Originating Board BRIGHT
Year Built 2007
Annual Tax Amount $3,160
Tax Year 2021
Lot Size 0.344 Acres
Acres 0.34
Property Description
Multiple Offers Received OVER the LP **** REVISED HIGHEST & BEST Requested by Tuesday, May 25th @6:00 PM***GOLDEN BEACH COMMUNITY**** Private Beach Access with dock, parking, and recreational area. *** Home features new Laminate Wood Flooring, new bath and kitchen fixtures, Ceiling Fans throughout the home. Interior newly painted Home feature new laminate wood floors FISHING, CRABBING & BOATING THEN THIS IS THE HOME FOR YOU! BEAUTIFULLY UPDATED, KITCHEN HAS NEW SS APPLIANCES, NICE CABINETS, GRANITE, BATHS HAVE NEWER VANITIES & FLOORING and NEW FAUCETS THRU OUT. 3 BR, 2.5 BA HOME, MA BR W/ HUGE WI CLOSET! LIV RM, DIN RM, FAM RM, LG 2 CAR FIN GARAGE, Large REAR DECK & HUGE FRONT PORCH! CALL CSS TO SHOW & SELL!! 100% USDA FINANCING AVAILABLE!!
Location
State MD
County Saint Marys
Zoning RNC
Direction North
Interior
Interior Features Breakfast Area, Ceiling Fan(s), Combination Kitchen/Living, Family Room Off Kitchen, Formal/Separate Dining Room, Soaking Tub, Walk-in Closet(s)
Hot Water Electric
Heating Heat Pump(s)
Cooling Central A/C, Ceiling Fan(s), Heat Pump(s)
Flooring Laminated, Wood
Equipment Dishwasher, Disposal, Exhaust Fan, Microwave, Oven/Range - Electric, Range Hood, Refrigerator, Stainless Steel Appliances, Water Heater
Fireplace N
Appliance Dishwasher, Disposal, Exhaust Fan, Microwave, Oven/Range - Electric, Range Hood, Refrigerator, Stainless Steel Appliances, Water Heater
Heat Source Central, Electric
Laundry Upper Floor
Exterior
Exterior Feature Deck(s), Porch(es)
Parking Features Garage - Front Entry, Additional Storage Area, Garage Door Opener, Inside Access
Garage Spaces 2.0
Utilities Available Electric Available, Water Available
Amenities Available Beach, Picnic Area, Pier/Dock, Tot Lots/Playground
Water Access Y
Water Access Desc Fishing Allowed,Canoe/Kayak,Boat - Powered,Private Access
View Street
Roof Type Asphalt,Shingle
Street Surface Black Top
Accessibility None
Porch Deck(s), Porch(es)
Attached Garage 2
Total Parking Spaces 2
Garage Y
Building
Lot Description Backs to Trees, Level, Rear Yard
Story 2
Foundation Crawl Space
Sewer Septic = # of BR, Septic Exists
Water Well
Architectural Style Colonial
Level or Stories 2
Additional Building Above Grade, Below Grade
Structure Type Dry Wall
New Construction N
Schools
School District St. Mary'S County Public Schools
Others
Pets Allowed Y
HOA Fee Include Pier/Dock Maintenance,Recreation Facility
Senior Community No
Tax ID 1905015626
Ownership Fee Simple
SqFt Source Assessor
Security Features Electric Alarm,Main Entrance Lock,Security System,Smoke Detector
Acceptable Financing Conventional, FHA, Assumption, USDA, VA
Listing Terms Conventional, FHA, Assumption, USDA, VA
Financing Conventional,FHA,Assumption,USDA,VA
Special Listing Condition Standard
Pets Allowed No Pet Restrictions
Read Less

Bought with Kelli A Brewer • Samson Properties



