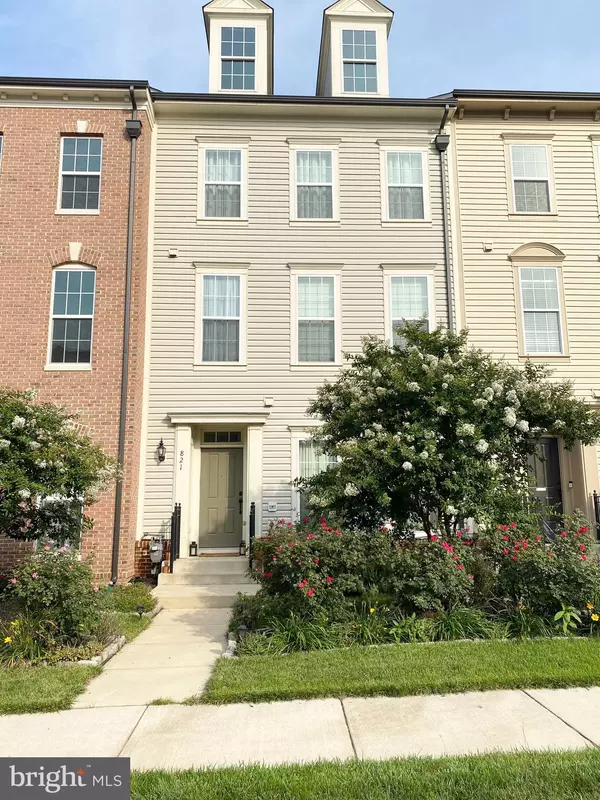For more information regarding the value of a property, please contact us for a free consultation.
821 BASSWOOD DR Stafford, VA 22554
Want to know what your home might be worth? Contact us for a FREE valuation!

Our team is ready to help you sell your home for the highest possible price ASAP
Key Details
Sold Price $465,000
Property Type Townhouse
Sub Type Interior Row/Townhouse
Listing Status Sold
Purchase Type For Sale
Square Footage 2,500 sqft
Price per Sqft $186
Subdivision Embrey Mill
MLS Listing ID VAST2003490
Sold Date 11/04/21
Style Traditional
Bedrooms 4
Full Baths 2
Half Baths 1
HOA Fees $130/mo
HOA Y/N Y
Abv Grd Liv Area 2,500
Originating Board BRIGHT
Year Built 2017
Annual Tax Amount $3,510
Tax Year 2021
Lot Size 2,639 Sqft
Acres 0.06
Property Description
Seller to consider backup offers until Wed, 17 Oct 2021. Welcome to 821 Basswood Drive, located in phase two of the highly coveted Embrey Mill community! This beautiful three-level townhome has been meticulously maintained by its original owners. With 2,500 square feet of living area and four bedrooms/two and a half baths, and two-foot bump-outs on all levels, this townhome is one of the larger models in the neighborhood! It boasts an open-concept first level, with hardwood all on the first level, stairways, and second-floor hall, and recently professionally cleaned carpets. This townhome has well-placed recessed lighting and is pre-wired for cable/internet throughout the home. The first level has an open-concept living room, dining area, and gourmet kitchen, with a double wall oven, 5-burner gas stovetop, beautiful granite countertops, stainless steel appliances, and an oversized island. The second level includes three bedrooms, a full-size bathroom, and a thoughtfully placed laundry room. The 3rd level boasts a large main bedroom with tray ceilings, an enormous walk-in closet, a luxurious bathroom with a huge frameless shower, and a retreat that can be used as a sitting room or office, perfect for teleworking! The backyard is fenced in back to the detached 2-car garage with plenty of overhead storage, and additional parking directly behind the home. Embrey Mill is just minutes from Quantico, the VRE, local shopping, and restaurants. Embrey Mill is an established new home community, located just off the new diamond interchange at exit 140 of I-95 where you will also find the brand-new Publix just down the road, and other area shopping/amenities. Embrey Mills has miles of trails, multiple parks, two swimming pools, playgrounds, dog parks, a large sports complex, the Grounds Bistro and Cafe, and more!
Location
State VA
County Stafford
Zoning PD2
Rooms
Main Level Bedrooms 3
Interior
Hot Water Electric
Heating Forced Air
Cooling Central A/C
Heat Source Natural Gas Available
Exterior
Parking Features Garage - Rear Entry
Garage Spaces 2.0
Water Access N
Accessibility None
Total Parking Spaces 2
Garage Y
Building
Story 3
Foundation Permanent
Sewer Public Sewer
Water Public
Architectural Style Traditional
Level or Stories 3
Additional Building Above Grade, Below Grade
New Construction N
Schools
School District Stafford County Public Schools
Others
Senior Community No
Tax ID 29G 4B 520
Ownership Fee Simple
SqFt Source Assessor
Special Listing Condition Standard
Read Less

Bought with Dilara Juliana-Daglar Wentz • KW United



