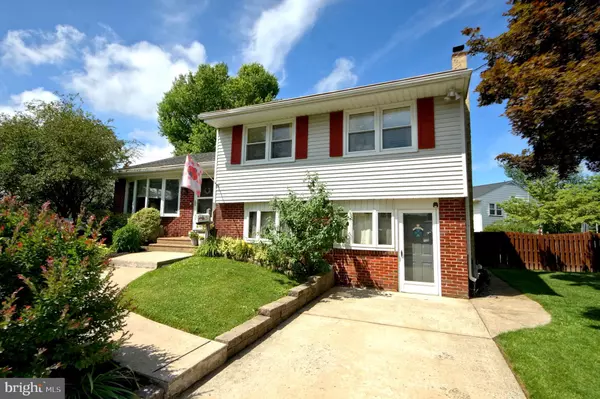For more information regarding the value of a property, please contact us for a free consultation.
8 TOBY LN Trenton, NJ 08620
Want to know what your home might be worth? Contact us for a FREE valuation!

Our team is ready to help you sell your home for the highest possible price ASAP
Key Details
Sold Price $285,000
Property Type Single Family Home
Sub Type Detached
Listing Status Sold
Purchase Type For Sale
Square Footage 1,646 sqft
Price per Sqft $173
Subdivision Yardville Heights
MLS Listing ID NJME297058
Sold Date 08/14/20
Style Split Level
Bedrooms 3
Full Baths 1
Half Baths 1
HOA Y/N N
Abv Grd Liv Area 1,646
Originating Board BRIGHT
Year Built 1954
Annual Tax Amount $6,915
Tax Year 2019
Lot Size 9,990 Sqft
Acres 0.23
Lot Dimensions 111.00 x 90.00
Property Description
Beautiful inside & out! If you ever have to "stay at home" again, this is the perfect place to be. Newer kitchen, newer baths, family room that will have you feeling like you just walked into your favorite Irish Pub along with wood stove. Light and bright from the moment you walk through the front door. The backyard is fenced for privacy with a paver patio and pergola for entertaining. The fire pit area in the summer time is home to an above ground pool or install a hot tub, the electric is there and ready to go. All of the windows have 2" wood faux blinds. There is plenty of storage, a crawl space, pull down attic stairs and a walk up attic. Close to all major transportation, highways and trains along with shopping, within an hour of the Jersey shore, Philadelphia and NYC.
Location
State NJ
County Mercer
Area Hamilton Twp (21103)
Zoning RESIDENTIAL
Rooms
Other Rooms Living Room, Primary Bedroom, Bedroom 2, Bedroom 3, Kitchen, Family Room, Laundry
Interior
Interior Features Attic, Combination Kitchen/Dining
Hot Water Natural Gas
Heating Forced Air
Cooling Central A/C
Flooring Ceramic Tile, Hardwood, Partially Carpeted
Equipment Dishwasher, Dryer, Washer, Refrigerator, Built-In Microwave
Fireplace N
Appliance Dishwasher, Dryer, Washer, Refrigerator, Built-In Microwave
Heat Source Natural Gas
Laundry Lower Floor
Exterior
Exterior Feature Patio(s)
Garage Spaces 2.0
Fence Wood
Pool Above Ground
Water Access N
Accessibility None
Porch Patio(s)
Total Parking Spaces 2
Garage N
Building
Story 3
Foundation Crawl Space
Sewer Public Sewer
Water Public
Architectural Style Split Level
Level or Stories 3
Additional Building Above Grade, Below Grade
New Construction N
Schools
Elementary Schools Yard Hgts
Middle Schools Albert E. Grice M.S.
High Schools Hamilton High School West
School District Hamilton Township
Others
Senior Community No
Tax ID 03-02627-00002
Ownership Fee Simple
SqFt Source Assessor
Special Listing Condition Standard
Read Less

Bought with Shawn Warman • Realty Mark Advantage



