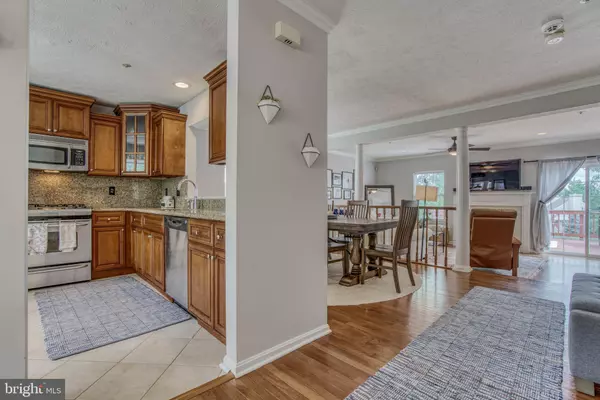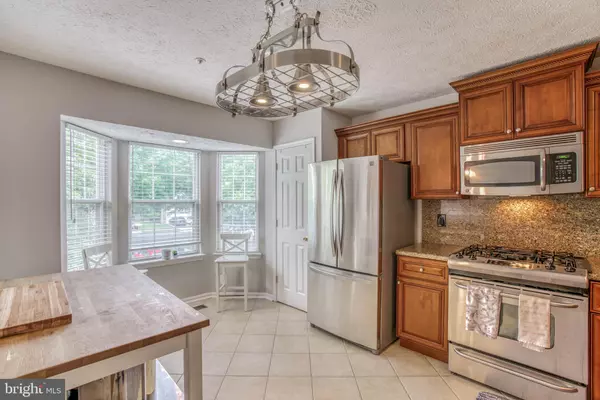For more information regarding the value of a property, please contact us for a free consultation.
2514 STOW CT Crofton, MD 21114
Want to know what your home might be worth? Contact us for a FREE valuation!

Our team is ready to help you sell your home for the highest possible price ASAP
Key Details
Sold Price $419,500
Property Type Townhouse
Sub Type End of Row/Townhouse
Listing Status Sold
Purchase Type For Sale
Square Footage 2,157 sqft
Price per Sqft $194
Subdivision Walden
MLS Listing ID MDAA437446
Sold Date 08/07/20
Style Colonial
Bedrooms 3
Full Baths 2
Half Baths 2
HOA Fees $52/qua
HOA Y/N Y
Abv Grd Liv Area 2,157
Originating Board BRIGHT
Year Built 1992
Annual Tax Amount $4,039
Tax Year 2019
Lot Size 2,240 Sqft
Acres 0.05
Property Description
End of group townhome in the highly sought after Walden Community. This 3 bed 2 full 2 half bath home features a main level open layout with hardwood floors, recessed lighting, fireplace, and convenient half bath. The gourmet kitchen shows off granite countertops, stainless steel appliances, moveable island, and large bay window to provide extra natural light. Upstairs you will find the master bedroom with a large walk in closet and newly renovated master bath. Two well sized bedrooms, additional full bath and hall storage complete the upper level. On the lower level enjoy a 1 car garage and additional living space that includes a second half bath, fireplace, laundry and mudroom. Outside you see beautifully landscaped front and side yards with a stamped concrete rear patio, 6 ft privacy fence and large walk down deck perfect for entertaining while you enjoy your view overlooking the 10th Tee Box of The Walden Country Club! New roof (2019), fresh paint (2019), garage door and opener (2018), landscape lighting (2018). Easy access to route 3 and 97 for commuters. Set up a showing today!
Location
State MD
County Anne Arundel
Zoning R5
Rooms
Other Rooms Dining Room, Primary Bedroom, Bedroom 2, Bedroom 3, Kitchen, Family Room, Laundry, Bathroom 2, Primary Bathroom, Half Bath
Basement Daylight, Partial, Front Entrance, Fully Finished, Garage Access, Improved, Interior Access, Outside Entrance, Rear Entrance, Walkout Level
Interior
Interior Features Attic, Ceiling Fan(s), Carpet, Combination Dining/Living, Crown Moldings, Dining Area, Kitchen - Gourmet, Primary Bath(s), Recessed Lighting, Upgraded Countertops, Wood Floors
Hot Water Natural Gas
Heating Forced Air
Cooling Central A/C, Ceiling Fan(s)
Fireplaces Number 2
Fireplaces Type Gas/Propane
Equipment Built-In Microwave, Disposal, Dryer, Dishwasher, Exhaust Fan, Microwave, Oven/Range - Gas, Refrigerator, Stainless Steel Appliances, Washer, Water Heater
Fireplace Y
Appliance Built-In Microwave, Disposal, Dryer, Dishwasher, Exhaust Fan, Microwave, Oven/Range - Gas, Refrigerator, Stainless Steel Appliances, Washer, Water Heater
Heat Source Natural Gas
Exterior
Parking Features Garage - Front Entry, Basement Garage, Inside Access, Garage Door Opener
Garage Spaces 1.0
Amenities Available Golf Course Membership Available, Tennis Courts, Tot Lots/Playground, Jog/Walk Path, Pool - Outdoor
Water Access N
Accessibility None
Attached Garage 1
Total Parking Spaces 1
Garage Y
Building
Story 3
Sewer Public Sewer
Water Public
Architectural Style Colonial
Level or Stories 3
Additional Building Above Grade, Below Grade
New Construction N
Schools
School District Anne Arundel County Public Schools
Others
HOA Fee Include Pool(s)
Senior Community No
Tax ID 020290390069538
Ownership Fee Simple
SqFt Source Assessor
Special Listing Condition Standard
Read Less

Bought with Catherine Arnaud-Charbonneau • Compass



