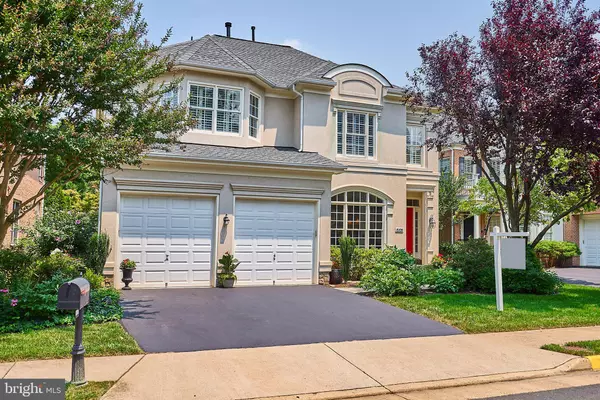For more information regarding the value of a property, please contact us for a free consultation.
10108 FARRCROFT DR Fairfax, VA 22030
Want to know what your home might be worth? Contact us for a FREE valuation!

Our team is ready to help you sell your home for the highest possible price ASAP
Key Details
Sold Price $1,100,000
Property Type Single Family Home
Sub Type Detached
Listing Status Sold
Purchase Type For Sale
Square Footage 5,712 sqft
Price per Sqft $192
Subdivision Farrcroft
MLS Listing ID VAFC2000126
Sold Date 09/28/21
Style Manor
Bedrooms 4
Full Baths 4
Half Baths 1
HOA Fees $252/mo
HOA Y/N Y
Abv Grd Liv Area 3,267
Originating Board BRIGHT
Year Built 2001
Annual Tax Amount $9,276
Tax Year 2020
Lot Size 5,712 Sqft
Acres 0.13
Property Description
COME SEE OUR FRESH NEW LOOK WITH A TOTALLY NEUTRAL DECOR AND A BRAND NEW PRICE! Stunning and rarely available Queenswood model in popular Farrcroft neighborhood ** This exciting manor home features a beautiful First Floor Owners Suite with coffered ceiling and indirect lighting and two walk-in closets ** Luxury owner's bath with claw foot soaking tub, separate shower and double vanities with granite counters ** Gorgeous upgraded gourmet kitchen with new stainless appliances, Silestone counters, loads of custom cabinet space(some with glass fronts) and porcelain tile floor ** Bright, sunny family room adjoins kitchen with fireplace and french door to deck ** Gleaming hardwood floors on main and upper levels ** Three generous bedrooms on upper level, two sharing Jack-and-Jill bath and one with ensuite bath ** Upper level loft/second family room with custom built-ins ** Lower level features a large recreation room with french doors to flagstone patio; a spacious home office which could be a fifth bedroom; a game room/sun room with fireplace; a full bath; two great storage rooms ** Lovely custom millwork throughout ** Plantation shutters ** Upgraded light fixtures and recessed lighting ** Freshly painted throughout ** New roof and gutters ** Professional landscaping highlights this very special home ** Plus its a short walk to Old Town Fairfax, restaurants, shopping and Daniels Run Park! Its a dream home just waiting for you! One Year Home Warranty provided. Recent comps range from $1.1 to $1.2 Million.
Location
State VA
County Fairfax City
Zoning PD-M
Rooms
Other Rooms Living Room, Dining Room, Primary Bedroom, Bedroom 2, Bedroom 3, Bedroom 4, Kitchen, Family Room, Foyer, Sun/Florida Room, Laundry, Loft, Office, Recreation Room, Storage Room, Bathroom 1, Bathroom 2, Primary Bathroom, Full Bath, Half Bath
Basement Daylight, Full, Full, Fully Finished, Outside Entrance, Walkout Level, Rear Entrance
Main Level Bedrooms 1
Interior
Interior Features Built-Ins, Ceiling Fan(s), Chair Railings, Crown Moldings, Entry Level Bedroom, Family Room Off Kitchen, Floor Plan - Open, Kitchen - Eat-In, Kitchen - Gourmet, Kitchen - Island, Kitchen - Table Space, Recessed Lighting, Upgraded Countertops, Walk-in Closet(s), Window Treatments, Wood Floors
Hot Water Natural Gas
Heating Forced Air
Cooling Central A/C
Flooring Hardwood, Wood
Fireplaces Number 2
Fireplaces Type Fireplace - Glass Doors, Gas/Propane
Equipment Built-In Microwave, Cooktop, Dishwasher, Disposal, Humidifier, Icemaker, Oven - Double, Oven/Range - Gas, Refrigerator, Dryer, Washer
Fireplace Y
Appliance Built-In Microwave, Cooktop, Dishwasher, Disposal, Humidifier, Icemaker, Oven - Double, Oven/Range - Gas, Refrigerator, Dryer, Washer
Heat Source Natural Gas
Laundry Main Floor
Exterior
Exterior Feature Deck(s), Patio(s)
Parking Features Additional Storage Area, Garage - Front Entry, Garage Door Opener
Garage Spaces 2.0
Fence Privacy
Amenities Available Gated Community, Pool - Outdoor, Tot Lots/Playground
Water Access N
Roof Type Architectural Shingle
Accessibility None
Porch Deck(s), Patio(s)
Attached Garage 2
Total Parking Spaces 2
Garage Y
Building
Lot Description Backs to Trees, Landscaping
Story 3
Sewer Public Sewer
Water Public
Architectural Style Manor
Level or Stories 3
Additional Building Above Grade, Below Grade
Structure Type 9'+ Ceilings,2 Story Ceilings
New Construction N
Schools
Elementary Schools Daniels Run
Middle Schools Lanier
High Schools Fairfax
School District Fairfax County Public Schools
Others
HOA Fee Include Common Area Maintenance,Management,Pool(s),Recreation Facility,Reserve Funds,Snow Removal,Trash
Senior Community No
Tax ID 57 2 02 03 190
Ownership Fee Simple
SqFt Source Assessor
Security Features Security System
Special Listing Condition Standard
Read Less

Bought with Joyce Wadle • Long & Foster Real Estate, Inc.



