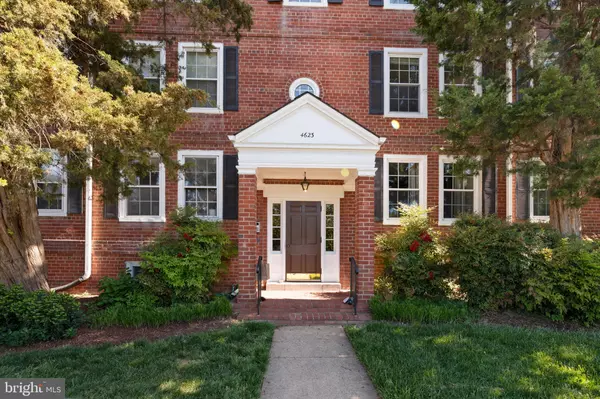For more information regarding the value of a property, please contact us for a free consultation.
4623 31ST RD S #B2 Arlington, VA 22206
Want to know what your home might be worth? Contact us for a FREE valuation!

Our team is ready to help you sell your home for the highest possible price ASAP
Key Details
Sold Price $415,000
Property Type Condo
Sub Type Condo/Co-op
Listing Status Sold
Purchase Type For Sale
Square Footage 960 sqft
Price per Sqft $432
Subdivision Fairlington Villages
MLS Listing ID VAAR180416
Sold Date 06/01/21
Style Traditional
Bedrooms 2
Full Baths 1
Condo Fees $356/mo
HOA Y/N N
Abv Grd Liv Area 960
Originating Board BRIGHT
Year Built 1944
Annual Tax Amount $3,491
Tax Year 2020
Property Description
This charming and meticulously cared for 2 bedroom, 1 bath condo welcomes you home. Located in the highly sought-after Fairlington Village neighborhood of Arlington, this unit offers the major conveniences of city living. The updated kitchen features stainless steel appliances, a tasteful backsplash, and ample cabinet space. Off of the kitchen you will find the separate dining area which flows into the spacious living room. From the dining area you can step out onto the private and covered balcony, perfect for relaxing in the evening. Traveling down the hall you find the bedrooms, both of which offer ample closet space. The recently-updated bathroom boasts a new vanity and lighting. This unit also comes with a new stacked washer and dryer as well. Condo amenities include access to neighborhood pools, tennis courts, close by tot lots/ playgrounds, and other neighborhood activities. A bonus room in the buildings lower level can be used for storage or a home gym. Condo fee includes landscaping, water/sewer, trash removal, recycling, snow removal, common area maintenance, and evening security patrol. Enjoy the major shopping, dining, and entertainment that Shirlington offers, as well as the Sunday Fairlington Farmers market- all within a close proximity.
Location
State VA
County Arlington
Zoning RA14-26
Rooms
Main Level Bedrooms 2
Interior
Interior Features Chair Railings, Dining Area, Floor Plan - Open
Hot Water Electric
Heating Forced Air
Cooling Central A/C
Flooring Hardwood, Carpet, Ceramic Tile
Equipment Built-In Microwave, Dryer, Washer, Dishwasher, Disposal, Refrigerator, Stove
Appliance Built-In Microwave, Dryer, Washer, Dishwasher, Disposal, Refrigerator, Stove
Heat Source Electric
Exterior
Exterior Feature Balcony
Garage Spaces 2.0
Amenities Available Common Grounds, Tennis Courts, Swimming Pool, Tot Lots/Playground
Water Access N
Accessibility None
Porch Balcony
Total Parking Spaces 2
Garage N
Building
Story 1
Unit Features Garden 1 - 4 Floors
Sewer Public Sewer
Water Public
Architectural Style Traditional
Level or Stories 1
Additional Building Above Grade, Below Grade
New Construction N
Schools
School District Arlington County Public Schools
Others
HOA Fee Include Water,Sewer,Trash,Snow Removal,Common Area Maintenance
Senior Community No
Tax ID 29-018-782
Ownership Condominium
Special Listing Condition Standard
Read Less

Bought with Blake Davenport • RLAH @properties



