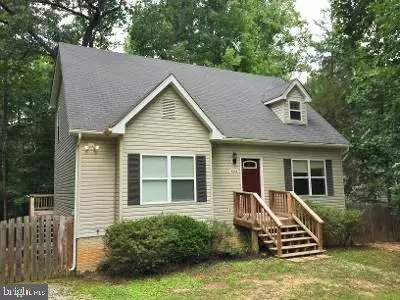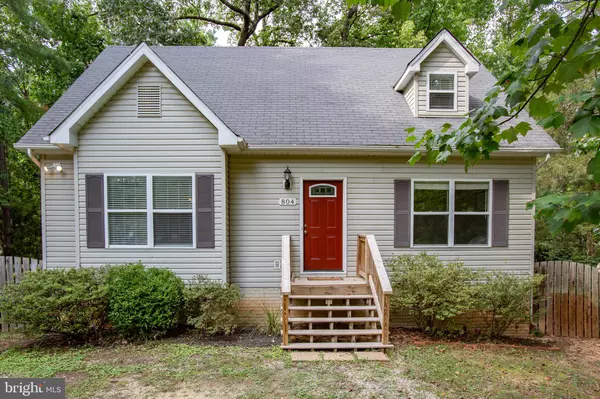For more information regarding the value of a property, please contact us for a free consultation.
804 MOOREFIELD DR Ruther Glen, VA 22546
Want to know what your home might be worth? Contact us for a FREE valuation!

Our team is ready to help you sell your home for the highest possible price ASAP
Key Details
Sold Price $260,000
Property Type Single Family Home
Sub Type Detached
Listing Status Sold
Purchase Type For Sale
Square Footage 2,475 sqft
Price per Sqft $105
Subdivision Lake Land Or
MLS Listing ID VACV2000490
Sold Date 10/22/21
Style Cape Cod,Traditional
Bedrooms 3
Full Baths 2
HOA Fees $95/ann
HOA Y/N Y
Abv Grd Liv Area 1,539
Originating Board BRIGHT
Year Built 1995
Annual Tax Amount $1,579
Tax Year 2021
Lot Size 0.280 Acres
Acres 0.28
Property Description
This sweet home has new carpet and fresh paint, and has space for your family! There is a large main level bedroom and full bath with two big bedrooms upstairs. In the main living area you'll find high vaulted ceilings and an open concept. The basement is completely finished with TONS of great space and it walks out to the fenced back yard. This is a very affordable cape cod, and has some wonderful features. Check it out!
Location
State VA
County Caroline
Zoning R1
Rooms
Other Rooms Living Room, Dining Room, Primary Bedroom, Bedroom 2, Bedroom 3, Kitchen, Game Room, Laundry
Basement Outside Entrance, Rear Entrance, Fully Finished
Main Level Bedrooms 1
Interior
Interior Features Dining Area
Hot Water Electric
Heating Heat Pump(s)
Cooling Heat Pump(s)
Flooring Carpet, Tile/Brick, Laminated
Equipment Dishwasher, Oven/Range - Electric, Range Hood, Refrigerator
Fireplace N
Window Features Double Pane
Appliance Dishwasher, Oven/Range - Electric, Range Hood, Refrigerator
Heat Source Electric
Exterior
Exterior Feature Deck(s)
Garage Spaces 4.0
Fence Rear
Amenities Available Basketball Courts, Beach, Boat Dock/Slip, Exercise Room, Pool - Outdoor, Security, Tennis Courts, Tot Lots/Playground, Water/Lake Privileges, Gated Community
Water Access N
View Street, Trees/Woods
Roof Type Asphalt
Street Surface Black Top
Accessibility None
Porch Deck(s)
Total Parking Spaces 4
Garage N
Building
Lot Description Backs to Trees
Story 3
Foundation Permanent
Sewer Public Sewer
Water Public
Architectural Style Cape Cod, Traditional
Level or Stories 3
Additional Building Above Grade, Below Grade
New Construction N
Schools
Elementary Schools Ladysmith
Middle Schools Caroline
High Schools Caroline
School District Caroline County Public Schools
Others
Pets Allowed Y
HOA Fee Include Common Area Maintenance,Management,Insurance,Pool(s),Reserve Funds,Road Maintenance,Sewer,Snow Removal
Senior Community No
Tax ID 51A7-1-B-872
Ownership Fee Simple
SqFt Source Estimated
Security Features Security Gate
Acceptable Financing Conventional, FHA, VA, FHLMC, FNMA, VHDA, Cash
Horse Property N
Listing Terms Conventional, FHA, VA, FHLMC, FNMA, VHDA, Cash
Financing Conventional,FHA,VA,FHLMC,FNMA,VHDA,Cash
Special Listing Condition Standard
Pets Allowed Cats OK, Dogs OK
Read Less

Bought with Dolgor Ploetz • Classic Realty, Ltd.



