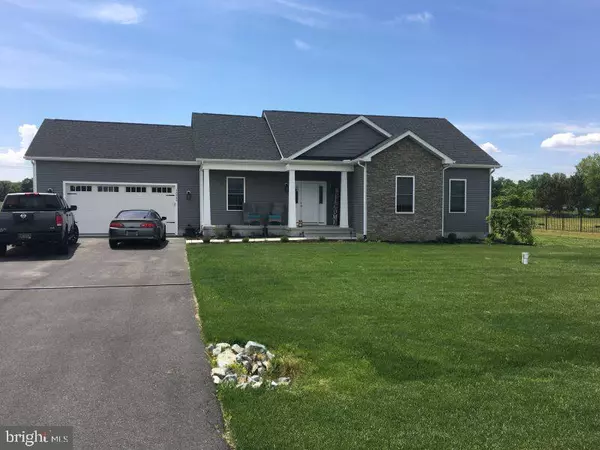For more information regarding the value of a property, please contact us for a free consultation.
22888 DEEP CREEK DR Lincoln, DE 19960
Want to know what your home might be worth? Contact us for a FREE valuation!

Our team is ready to help you sell your home for the highest possible price ASAP
Key Details
Sold Price $335,000
Property Type Single Family Home
Sub Type Detached
Listing Status Sold
Purchase Type For Sale
Square Footage 1,463 sqft
Price per Sqft $228
Subdivision Village Of Jefferson Crossroad
MLS Listing ID DESU2001058
Sold Date 10/15/21
Style Ranch/Rambler
Bedrooms 3
Full Baths 2
HOA Fees $12/ann
HOA Y/N Y
Abv Grd Liv Area 1,463
Originating Board BRIGHT
Annual Tax Amount $822
Tax Year 2021
Lot Size 0.840 Acres
Acres 0.84
Lot Dimensions 147.00 x 250.00
Property Description
"The Nathan" is a classic traditional rancher with three bedrooms and two full baths. Gathering are with vaulted ceilings and trendy laminate flooring opens into a spacious kitchen with "Wolfe" cabinets, granite, appliance package, and breakfast bar that leads into the dining area. Owners suite has carpet, trey ceiling, and a full walk in bath with shower and walk in closet. Two nicely sized guest bedrooms. Laundry room. Two car attached finished garage. Front porch for warm weather relaxation. Propane heat and central air. Large lot with only Sussex county taxes. Close to the beautiful towns of Milford and Milton for downtown shopping, pubs, specialty shops, and seasonal community events. Just a short drive to the Delaware Bay and resort beaches.
Location
State DE
County Sussex
Area Cedar Creek Hundred (31004)
Zoning GR
Rooms
Main Level Bedrooms 3
Interior
Interior Features Carpet, Ceiling Fan(s), Breakfast Area, Dining Area
Hot Water Electric
Heating Forced Air
Cooling Central A/C
Flooring Carpet, Laminated
Equipment Dishwasher, Oven/Range - Electric, Refrigerator, Washer
Window Features Double Pane
Appliance Dishwasher, Oven/Range - Electric, Refrigerator, Washer
Heat Source Propane - Owned
Laundry Main Floor
Exterior
Exterior Feature Deck(s)
Parking Features Garage - Front Entry
Garage Spaces 2.0
Water Access N
Roof Type Asphalt
Accessibility None
Porch Deck(s)
Attached Garage 2
Total Parking Spaces 2
Garage Y
Building
Story 1
Foundation Slab
Sewer Public Septic
Water Well
Architectural Style Ranch/Rambler
Level or Stories 1
Additional Building Above Grade, Below Grade
Structure Type Vaulted Ceilings
New Construction N
Schools
Middle Schools Cape Henlopen
High Schools Cape Henlopen
School District Cape Henlopen
Others
HOA Fee Include Common Area Maintenance
Senior Community No
Tax ID 230-21.00-277.00
Ownership Fee Simple
SqFt Source Assessor
Acceptable Financing Cash, Conventional, FHA, USDA, VA
Listing Terms Cash, Conventional, FHA, USDA, VA
Financing Cash,Conventional,FHA,USDA,VA
Special Listing Condition Standard
Read Less

Bought with Kristen Gebhart • Northrop Realty

