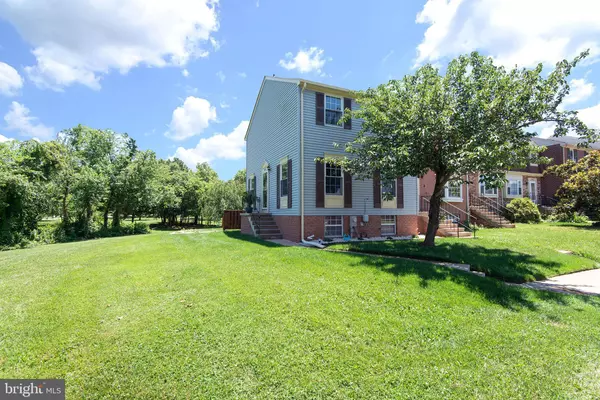For more information regarding the value of a property, please contact us for a free consultation.
8612 HOULTON HARBOUR Pasadena, MD 21122
Want to know what your home might be worth? Contact us for a FREE valuation!

Our team is ready to help you sell your home for the highest possible price ASAP
Key Details
Sold Price $298,100
Property Type Townhouse
Sub Type End of Row/Townhouse
Listing Status Sold
Purchase Type For Sale
Square Footage 1,400 sqft
Price per Sqft $212
Subdivision Elizabeths Landing
MLS Listing ID MDAA2000984
Sold Date 08/16/21
Style Colonial
Bedrooms 2
Full Baths 2
HOA Fees $103/mo
HOA Y/N Y
Abv Grd Liv Area 1,120
Originating Board BRIGHT
Year Built 1984
Annual Tax Amount $2,589
Tax Year 2020
Lot Size 3,388 Sqft
Acres 0.08
Property Description
*** We are in a multiple bid situation. All offers due by Monday June 28th at 6:00 pm***This amazing end unit backs to park-like open space for your enjoyment. You will love to cook your favorite meals in the renovated kitchen with white shaker cabinets, stainless appliances, granite counters, laminate flooring. Kitchen is open to the dining area with Anderson sliding door for amazing natural light. Large living area is perfect for evening relaxation. Upper level owner's bedroom with private full bath and walk-in closet is great for unwinding after a long day. Large secondary bedroom has 2 closets and is adjacent to the hall bath. Finished lower level for game night or gatherings of friends and family. Utility room with laundry and storage! Just move right in this well maintained home with loads of updates! Roof in 2018, kitchen 2019, new carpeting in 2020, Anderson windows and sliding door, updated ceiling fans and LED lights for lower utility bills, painted in neutral colors. Enjoy the fun filled Chesapeake Bay lifestyle with the community pier and beach. Swim, kayak, paddle boarding and more! The low monthly fee also includes the water/sewer. Affordable home with water privileges! Dreams do come true...
Location
State MD
County Anne Arundel
Zoning R5
Rooms
Other Rooms Living Room, Dining Room, Primary Bedroom, Bedroom 2, Kitchen, Family Room, Utility Room, Bathroom 2, Primary Bathroom
Basement Connecting Stairway, Improved
Interior
Interior Features Carpet, Ceiling Fan(s), Combination Kitchen/Dining, Floor Plan - Traditional, Primary Bath(s), Upgraded Countertops, Walk-in Closet(s)
Hot Water Electric
Heating Heat Pump(s)
Cooling Central A/C, Ceiling Fan(s)
Flooring Carpet, Laminated
Equipment Dishwasher, Exhaust Fan, Refrigerator, Icemaker, Oven/Range - Electric, Stainless Steel Appliances, Range Hood
Fireplace N
Window Features Double Pane,Screens,Sliding
Appliance Dishwasher, Exhaust Fan, Refrigerator, Icemaker, Oven/Range - Electric, Stainless Steel Appliances, Range Hood
Heat Source Electric
Laundry Hookup, Basement
Exterior
Garage Spaces 2.0
Utilities Available Cable TV Available, Phone Available
Amenities Available Beach, Community Center, Pier/Dock, Tot Lots/Playground
Water Access Y
Water Access Desc Canoe/Kayak
View Trees/Woods, Garden/Lawn
Roof Type Shingle
Accessibility None
Total Parking Spaces 2
Garage N
Building
Lot Description Backs - Open Common Area, Backs to Trees, Cleared, Corner, Landscaping
Story 3
Sewer Public Sewer
Water Public
Architectural Style Colonial
Level or Stories 3
Additional Building Above Grade, Below Grade
Structure Type Dry Wall
New Construction N
Schools
School District Anne Arundel County Public Schools
Others
HOA Fee Include Reserve Funds,Sewer,Water,Management,Common Area Maintenance
Senior Community No
Tax ID 020324490024838
Ownership Fee Simple
SqFt Source Assessor
Horse Property N
Special Listing Condition Standard
Read Less

Bought with Jennifer Anne Thomas • RE/MAX Executive



