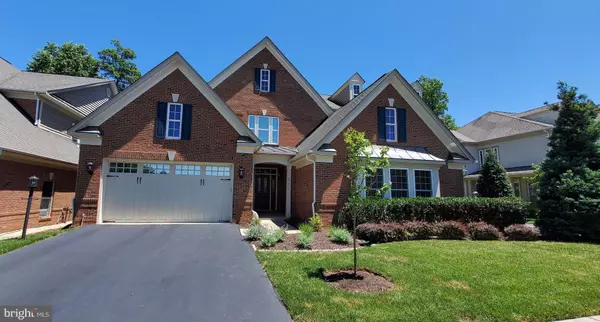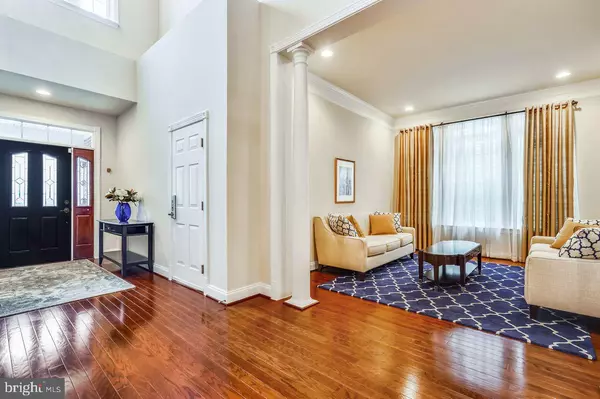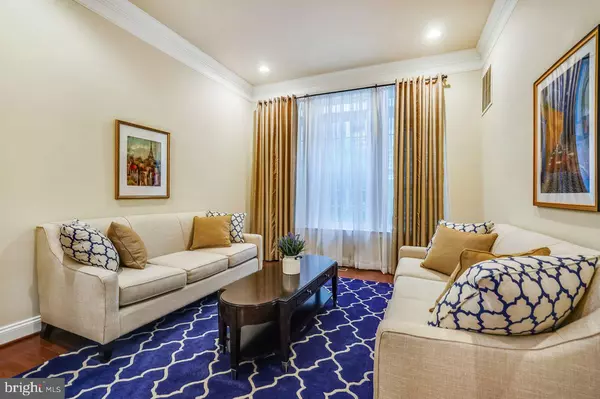For more information regarding the value of a property, please contact us for a free consultation.
47656 PAULSEN SQ Sterling, VA 20165
Want to know what your home might be worth? Contact us for a FREE valuation!

Our team is ready to help you sell your home for the highest possible price ASAP
Key Details
Sold Price $801,000
Property Type Townhouse
Sub Type Interior Row/Townhouse
Listing Status Sold
Purchase Type For Sale
Square Footage 3,317 sqft
Price per Sqft $241
Subdivision Cascades
MLS Listing ID VALO2000890
Sold Date 07/26/21
Style Other
Bedrooms 4
Full Baths 3
Half Baths 1
HOA Fees $87/qua
HOA Y/N Y
Abv Grd Liv Area 3,317
Originating Board BRIGHT
Year Built 2007
Annual Tax Amount $6,744
Tax Year 2021
Lot Size 3,920 Sqft
Acres 0.09
Property Description
Gorgeous Villa minutes from everything! This highly desired and rarely available townhome with main level primary w/ en suite is pristine and simply elegant! Appearance and curb appeal of single family home w/ 2 car garage yet all the convenience of a townhouse! Stately 2 story foyer, formal living and dining rooms, high ceilings and open sightlines, family room with fireplace. Gourmet kitchen with upgraded cabinets, stainless steel appliances, granite, butler pantry and additional counter space. Functional with plenty of space to work and entertain. Hardwood throughout the main level, calm neutral color palette. Upper level loft with built in bookcases and separate desk area overlooks the foyer. Open landing area leads to the 3 large secondary bedrooms with spacious closets! Lower level is a blank slate to finish as you envision! The simple elegance of this home in such an amenity rich area with the Trump National Golf Course, shopping and dining translate into a great quality of life. All the luxuries with limited maintenance.
Location
State VA
County Loudoun
Zoning 18
Rooms
Basement Full
Main Level Bedrooms 1
Interior
Interior Features Breakfast Area, Built-Ins, Ceiling Fan(s), Chair Railings, Crown Moldings, Entry Level Bedroom, Family Room Off Kitchen, Floor Plan - Traditional, Formal/Separate Dining Room, Kitchen - Gourmet, Pantry, Primary Bath(s), Upgraded Countertops, Walk-in Closet(s), Window Treatments, Wood Floors
Hot Water Natural Gas
Cooling Central A/C
Fireplaces Number 1
Equipment Built-In Microwave, Cooktop, Dishwasher, Disposal, Dryer, Washer, Stainless Steel Appliances, Refrigerator, Oven - Wall, Water Heater
Appliance Built-In Microwave, Cooktop, Dishwasher, Disposal, Dryer, Washer, Stainless Steel Appliances, Refrigerator, Oven - Wall, Water Heater
Heat Source Natural Gas
Exterior
Parking Features Garage - Front Entry, Garage Door Opener, Inside Access
Garage Spaces 4.0
Amenities Available Basketball Courts, Club House, Community Center, Jog/Walk Path, Tennis Courts, Pool - Outdoor
Water Access N
Accessibility None
Attached Garage 2
Total Parking Spaces 4
Garage Y
Building
Story 3
Sewer Public Sewer
Water Public
Architectural Style Other
Level or Stories 3
Additional Building Above Grade, Below Grade
New Construction N
Schools
School District Loudoun County Public Schools
Others
HOA Fee Include Common Area Maintenance,Health Club,Pool(s),Recreation Facility,Trash
Senior Community No
Tax ID 005197039000
Ownership Fee Simple
SqFt Source Assessor
Acceptable Financing Cash, Conventional, FHA, VA
Listing Terms Cash, Conventional, FHA, VA
Financing Cash,Conventional,FHA,VA
Special Listing Condition Standard
Read Less

Bought with Elizabeth L Kovalak • Keller Williams Realty



