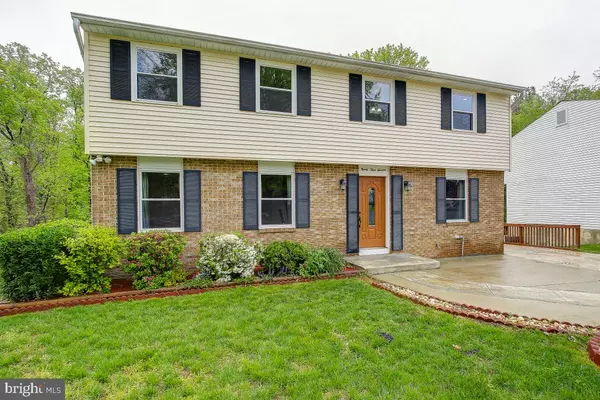For more information regarding the value of a property, please contact us for a free consultation.
9316 KITE ST Burke, VA 22015
Want to know what your home might be worth? Contact us for a FREE valuation!

Our team is ready to help you sell your home for the highest possible price ASAP
Key Details
Sold Price $598,000
Property Type Single Family Home
Sub Type Detached
Listing Status Sold
Purchase Type For Sale
Square Footage 1,900 sqft
Price per Sqft $314
Subdivision Cardinal Estates
MLS Listing ID VAFX1117912
Sold Date 06/01/20
Style Colonial
Bedrooms 5
Full Baths 3
Half Baths 1
HOA Fees $12/ann
HOA Y/N Y
Abv Grd Liv Area 1,900
Originating Board BRIGHT
Year Built 1973
Annual Tax Amount $5,977
Tax Year 2019
Lot Size 9,821 Sqft
Acres 0.23
Property Description
Welcome to the finest home in Cardinal Estates. With LAKE BRADDOCK Secondary School, this extensively updated home brings tremendous value. Situated on almost 1/4 acre flat lot and backing to tall trees and park land, the home features 5 bedrooms, 3.5 baths and lots of storage space. 100% Move-In ready with fresh paint, gleaming hardwood floors on entire main and upper levels, fully upgraded bathrooms with Jacuzzi, floor to ceiling tiles, all new fixtures and LED Recessed Lights throughout the home. This is the Dream Home you have been waiting for with all big ticket items upgraded in recent years, including Roof, Gutters, Siding, Windows, HVAC, Water Heater, Gourmet Kitchen with SS Appliances, Granite Countertops & Kraftmaid Montclair Maple Cabinets, upgraded Washer/Dryer, Hardwood Floors, Concrete Driveway, Air Purifier System. Upper Level features gorgeous Master Suite with His and Hers Walk-In Closets, aesthetically upgraded master bath and hallway bath and 3 additional bedrooms. Main Level boasts spacious Living Room, formal Dining Room, and Family Room with Fireplace. Access to huge composite Deck and wooded backyard from dining room and family room. Lower level features large Recreation Room, 5th bedroom, full bath, work room and much desired storage space. Upgraded Storage Shed in backyard adds great value. A perfect home for entertaining with exquisite Gazebo (2019) and lighting in the backyard (2018). Easy access to VRE, Metro Bus, Shopping and Restaurants. Call for complete list of updates. MUST SEE!!!
Location
State VA
County Fairfax
Zoning 131
Rooms
Other Rooms Living Room, Dining Room, Primary Bedroom, Bedroom 2, Bedroom 4, Bedroom 5, Kitchen, Game Room, Family Room, Bathroom 3, Bonus Room
Basement Heated, Improved, Fully Finished, Rear Entrance, Walkout Level
Interior
Interior Features Ceiling Fan(s), Family Room Off Kitchen, Dining Area, Floor Plan - Open, Kitchen - Gourmet, Primary Bath(s), Recessed Lighting, Walk-in Closet(s), Wood Floors
Hot Water Electric
Heating Forced Air, Heat Pump(s)
Cooling Ceiling Fan(s), Central A/C, Heat Pump(s)
Fireplaces Number 1
Fireplaces Type Electric
Equipment Built-In Microwave, Dishwasher, Disposal, Dryer, Exhaust Fan, Humidifier, Icemaker, Refrigerator, Stainless Steel Appliances, Stove, Washer, Air Cleaner
Fireplace Y
Appliance Built-In Microwave, Dishwasher, Disposal, Dryer, Exhaust Fan, Humidifier, Icemaker, Refrigerator, Stainless Steel Appliances, Stove, Washer, Air Cleaner
Heat Source Electric
Exterior
Fence Fully, Privacy, Wood, Wire
Amenities Available Common Grounds, Tot Lots/Playground
Water Access N
View Garden/Lawn
Roof Type Shingle
Accessibility None
Garage N
Building
Lot Description Backs - Parkland, Backs to Trees, Level, Rear Yard, Trees/Wooded
Story 3+
Sewer Public Sewer
Water Public
Architectural Style Colonial
Level or Stories 3+
Additional Building Above Grade, Below Grade
New Construction N
Schools
Elementary Schools Kings Park
Middle Schools Lake Braddock Secondary School
High Schools Lake Braddock
School District Fairfax County Public Schools
Others
HOA Fee Include Common Area Maintenance
Senior Community No
Tax ID 0784 09 0151
Ownership Fee Simple
SqFt Source Assessor
Horse Property N
Special Listing Condition Standard
Read Less

Bought with Douglas Ackerson • Redfin Corporation



