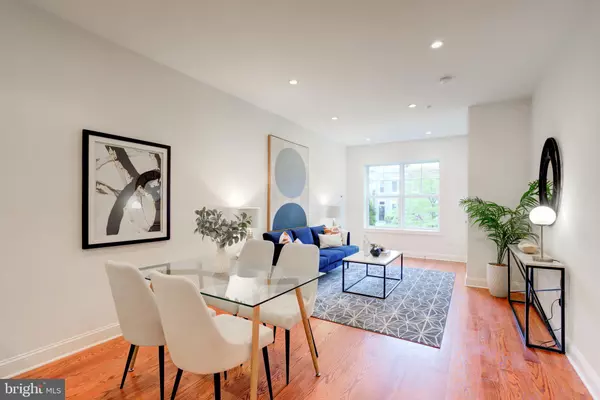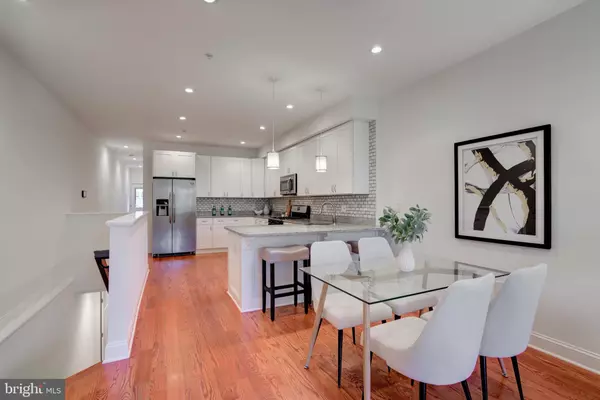For more information regarding the value of a property, please contact us for a free consultation.
1613 A ST NE #2 Washington, DC 20002
Want to know what your home might be worth? Contact us for a FREE valuation!

Our team is ready to help you sell your home for the highest possible price ASAP
Key Details
Sold Price $686,000
Property Type Condo
Sub Type Condo/Co-op
Listing Status Sold
Purchase Type For Sale
Square Footage 1,273 sqft
Price per Sqft $538
Subdivision Old City #1
MLS Listing ID DCDC517876
Sold Date 05/21/21
Style Art Deco
Bedrooms 2
Full Baths 2
Condo Fees $255/mo
HOA Y/N N
Abv Grd Liv Area 1,273
Originating Board BRIGHT
Year Built 1930
Annual Tax Amount $4,105
Tax Year 2020
Property Description
Explore this spacious two bedroom, two bath condo in a peaceful 4-unit boutique building just three blocks from Lincoln Park and inbounds for Maury Elementary. With soaring ceilings and enviable natural light, this two-level unit lives bigger than its almost 1300 square foot layout. A generous cooks kitchen and open living and dining room provide a perfect family zone, and bedrooms on separate levels give plenty of privacy. Beyond the unit and out back, youll discover prime outdoor living space along with a secure parking spot hard to believe youre walking distance to the heart of the Hill and just a few blocks from the closest Metro. Discover life on A St NE.
Location
State DC
County Washington
Zoning R
Rooms
Basement Daylight, Partial, Fully Finished, Windows, Connecting Stairway
Main Level Bedrooms 1
Interior
Interior Features Dining Area, Recessed Lighting, Entry Level Bedroom, Upgraded Countertops, Wood Floors
Hot Water Natural Gas
Heating Forced Air
Cooling Central A/C
Heat Source Natural Gas
Laundry Has Laundry, Dryer In Unit, Washer In Unit
Exterior
Garage Spaces 1.0
Amenities Available Other
Water Access N
Accessibility Other
Total Parking Spaces 1
Garage N
Building
Story 2
Unit Features Garden 1 - 4 Floors
Sewer Public Sewer
Water Public
Architectural Style Art Deco
Level or Stories 2
Additional Building Above Grade, Below Grade
New Construction N
Schools
School District District Of Columbia Public Schools
Others
HOA Fee Include Water,Sewer,Trash,Lawn Maintenance,Insurance
Senior Community No
Tax ID 1084//2025
Ownership Condominium
Special Listing Condition Standard
Read Less

Bought with Nathan B Ward • Compass



