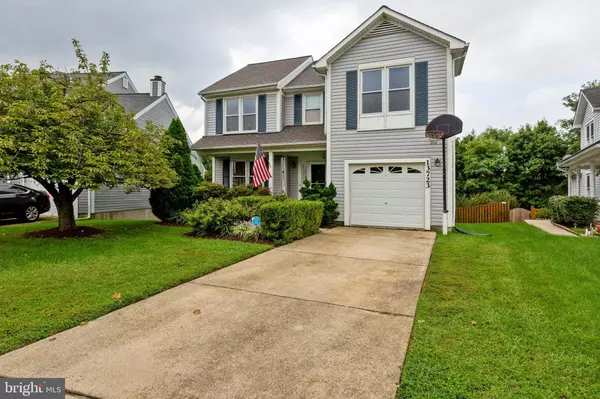For more information regarding the value of a property, please contact us for a free consultation.
13723 SHANNON AVE Laurel, MD 20707
Want to know what your home might be worth? Contact us for a FREE valuation!

Our team is ready to help you sell your home for the highest possible price ASAP
Key Details
Sold Price $421,000
Property Type Single Family Home
Sub Type Detached
Listing Status Sold
Purchase Type For Sale
Square Footage 2,640 sqft
Price per Sqft $159
Subdivision Laurel Lakes
MLS Listing ID MDPG580762
Sold Date 10/14/20
Style Victorian
Bedrooms 4
Full Baths 2
Half Baths 2
HOA Y/N N
Abv Grd Liv Area 1,840
Originating Board BRIGHT
Year Built 1990
Annual Tax Amount $5,237
Tax Year 2019
Lot Size 7,804 Sqft
Acres 0.18
Property Description
4 BEDROOMS, 2 FULL, 2 HALF BATHS, FULLY FINISHED WALK-OUT BASEMENT, 2 DECKS, PLUS 1-CAR GARAGE. FENCED BACKYARD! KITCHEN HAS GRANITE COUNTER TOPS WITH SNACK BAR, RECENT APPLIANCES, CUSTOM GLASS TILE BACKSPLASH, AND GLEAMING HARDWOOD FLOORING. THE FOCAL POINT OF THE LIVING ROOM WITH TWO-STORY CEILING IS THE WOOD-BURNING FIREPLACE WITH MANTEL. THE PRIVATE OWNERS SUITE HAS A WALK-IN CLOSET, CEILING FAN, AND FULL BATH. BEDROOMS 2 AND 3 HAVE SPACIOUS CLOSETS, ARE EQUIPPED WITH CEILING FANS, AND SHARE THE HALL FULL BATH. THE FULLY FINISHED WALK-OUT BASEMENT HAS BRAND NEW CARPETING, THE 4TH BEDROOM, HALF BATH (with rough-in for future full bath), RECREATION ROOM, UTILITY ROOM, A FRENCH DOOR OPENS TO THE SECOND DECK AND FENCED BACKYARD! DO YOU WORK FROM HOME? YOU WILL BE VERY PRODUCTIVE IN THE OFFICE WITH NEW LAMINATE FLOORING. MANY RECENT UPDATES INCLUDE: ALL NEW INTERIOR PAINT AND BOTH DECKS PAINTED 2020. NEW ROOF AND EXTERIOR WOOD WRAP 2018. NEW LENNOX HEAT AND AIR 2018. VINYL SIDING 2012. ELEVEN REPLACEMENT WINDOWS AND SLIDING DOOR 2007.
Location
State MD
County Prince Georges
Zoning RR
Rooms
Basement Fully Finished, Walkout Level, Rough Bath Plumb, Sump Pump, Windows
Interior
Interior Features Breakfast Area, Carpet, Ceiling Fan(s), Combination Dining/Living, Dining Area, Floor Plan - Open, Formal/Separate Dining Room, Kitchen - Eat-In, Kitchen - Table Space, Primary Bath(s), Soaking Tub, Stall Shower, Tub Shower, Upgraded Countertops, Walk-in Closet(s), Wood Floors
Hot Water 60+ Gallon Tank, Electric
Heating Heat Pump(s)
Cooling Central A/C, Ceiling Fan(s)
Flooring Carpet, Ceramic Tile, Hardwood, Laminated
Fireplaces Number 1
Fireplaces Type Fireplace - Glass Doors, Mantel(s), Wood
Equipment Built-In Microwave, Dishwasher, Disposal, Dryer, Icemaker, Oven/Range - Electric, Refrigerator, Washer, Water Heater
Fireplace Y
Window Features Double Pane,Replacement,Screens,Sliding
Appliance Built-In Microwave, Dishwasher, Disposal, Dryer, Icemaker, Oven/Range - Electric, Refrigerator, Washer, Water Heater
Heat Source Electric
Laundry Basement, Washer In Unit, Dryer In Unit
Exterior
Exterior Feature Deck(s), Porch(es)
Parking Features Garage - Front Entry
Garage Spaces 3.0
Fence Rear
Utilities Available Under Ground
Water Access N
Roof Type Shingle
Street Surface Black Top,Concrete
Accessibility None
Porch Deck(s), Porch(es)
Road Frontage City/County
Attached Garage 1
Total Parking Spaces 3
Garage Y
Building
Lot Description Backs to Trees, Rear Yard
Story 2
Sewer Public Sewer
Water Public
Architectural Style Victorian
Level or Stories 2
Additional Building Above Grade, Below Grade
Structure Type 2 Story Ceilings,Dry Wall
New Construction N
Schools
School District Prince George'S County Public Schools
Others
Senior Community No
Tax ID 17101013044
Ownership Fee Simple
SqFt Source Assessor
Security Features Security System
Acceptable Financing Cash, Conventional, FHA, VA
Listing Terms Cash, Conventional, FHA, VA
Financing Cash,Conventional,FHA,VA
Special Listing Condition Standard
Read Less

Bought with SANDY THONGPHOK • RE/MAX Realty Group



