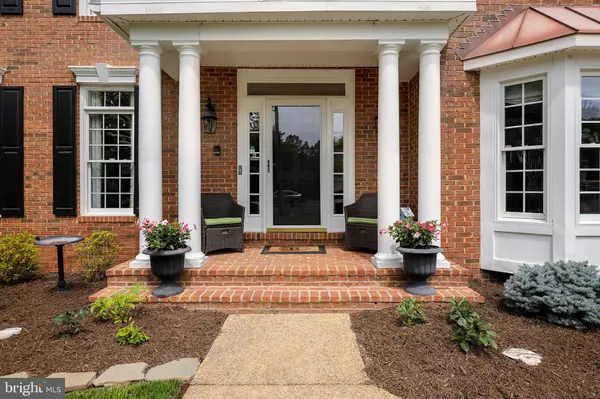For more information regarding the value of a property, please contact us for a free consultation.
4348 GLASTONBURY CT Dumfries, VA 22025
Want to know what your home might be worth? Contact us for a FREE valuation!

Our team is ready to help you sell your home for the highest possible price ASAP
Key Details
Sold Price $600,000
Property Type Single Family Home
Sub Type Detached
Listing Status Sold
Purchase Type For Sale
Square Footage 3,814 sqft
Price per Sqft $157
Subdivision Brittany
MLS Listing ID VAPW496752
Sold Date 07/22/20
Style Colonial
Bedrooms 4
Full Baths 3
Half Baths 1
HOA Fees $25/ann
HOA Y/N Y
Abv Grd Liv Area 2,844
Originating Board BRIGHT
Year Built 1993
Annual Tax Amount $6,035
Tax Year 2020
Lot Size 8,882 Sqft
Acres 0.2
Property Description
Don't miss this charming, well-maintained 4 bed, 3.5 bath colonial. The meticulously landscaped yard welcomes you to this beautiful home. The kitchen boasts custom light fixtures, recessed lighting, stainless steel appliances, and a large center island perfect for entertaining. Off of the kitchen you will find a cozy living room with a brick fireplace. The main level also includes a dining room, family room, as well as an additional room that would be perfect for an office space. The laundry room is conveniently located on the first floor as well! Upstairs you will find four bedrooms and two full bathrooms. The master bedroom features a deep walk-in closet, a built-in dresser, as well as an additional reading area in the front of the room. The master bath exudes luxury with a dual-vanity sink, large walk-in shower, and a soaking tub. The spacious basement provides plenty of additional recreation and entertainment space, as well as an additional full bathroom! The backyard is an entertainer's dream with a spacious deck with a screened-in room overlooking the fully-fenced backyard. There is additional patio space located below the deck. Come tour!
Location
State VA
County Prince William
Zoning R4
Rooms
Basement Full
Interior
Interior Features Breakfast Area, Built-Ins, Dining Area, Family Room Off Kitchen, Primary Bath(s), Window Treatments, Wood Floors
Heating Forced Air
Cooling Central A/C
Fireplaces Number 1
Equipment Built-In Microwave, Dryer, Washer, Cooktop, Dishwasher, Disposal, Refrigerator
Appliance Built-In Microwave, Dryer, Washer, Cooktop, Dishwasher, Disposal, Refrigerator
Heat Source Natural Gas
Exterior
Parking Features Garage Door Opener
Garage Spaces 2.0
Amenities Available Tot Lots/Playground, Tennis Courts, Basketball Courts, Volleyball Courts
Water Access N
Roof Type Composite
Accessibility None
Attached Garage 2
Total Parking Spaces 2
Garage Y
Building
Story 3
Sewer Public Sewer
Water Public
Architectural Style Colonial
Level or Stories 3
Additional Building Above Grade, Below Grade
New Construction N
Schools
Elementary Schools Pattie
Middle Schools Graham Park
High Schools Forest Park
School District Prince William County Public Schools
Others
HOA Fee Include Trash,Snow Removal
Senior Community No
Tax ID 8190-30-5795
Ownership Fee Simple
SqFt Source Assessor
Special Listing Condition Standard
Read Less

Bought with Katharine Kratovil • Coldwell Banker Realty



