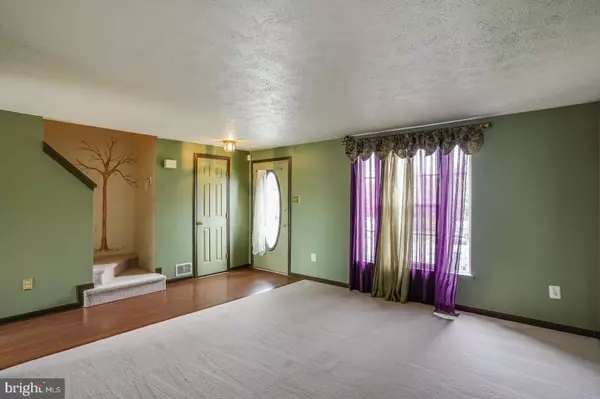For more information regarding the value of a property, please contact us for a free consultation.
13 MANDOLIN CT Newark, DE 19702
Want to know what your home might be worth? Contact us for a FREE valuation!

Our team is ready to help you sell your home for the highest possible price ASAP
Key Details
Sold Price $220,000
Property Type Townhouse
Sub Type Interior Row/Townhouse
Listing Status Sold
Purchase Type For Sale
Square Footage 1,970 sqft
Price per Sqft $111
Subdivision Old Mill Village
MLS Listing ID DENC2004966
Sold Date 09/30/21
Style Victorian
Bedrooms 3
Full Baths 1
Half Baths 1
HOA Fees $12/ann
HOA Y/N Y
Abv Grd Liv Area 1,550
Originating Board BRIGHT
Year Built 1993
Annual Tax Amount $1,840
Tax Year 2021
Lot Size 2,178 Sqft
Acres 0.05
Lot Dimensions 20.00 x 110.00
Property Description
RECENTLY RENOVATED 3 Bedroom, 1 1/2 Bathroom Town House in Old Mill Village. NEW Carpet, Freshly Painted And Ready For A New Owner!!! Huge and Bright Living Room With Peep Thru To The Kitchen. Spacious Eat In Kitchen Has Refinished Cabinets, Tile Back Splash, Cast Iron Deep Sink, Microwave, Refrigerator, Dishwasher, Gas Stove And Pantry. Primary Bedroom Has Double Closets And New Carpet, 2 Additional Bedrooms Have Pergo Flooring And Updated Bath Complete This Level. Full Daylight Basement Has A Wood-Burning Fireplace, Upgraded Powder Room And Storage. Other Upgrades Include Roof(2018), HVAC(2013), Newer Water Heater, New Door Hardware, Smoke Detectors, Battery Back Up Sump Pump, New Light Fixtures. Refreshed Landscape And A Fenced In Yard Complete This Beautiful Home.
Location
State DE
County New Castle
Area Newark/Glasgow (30905)
Zoning NCPUD
Rooms
Other Rooms Living Room, Dining Room, Bedroom 2, Bedroom 3, Kitchen, Family Room, Bedroom 1, Bathroom 1
Basement Daylight, Full
Interior
Interior Features Carpet, Combination Kitchen/Dining, Kitchen - Eat-In, Pantry, Recessed Lighting, Tub Shower
Hot Water Natural Gas
Heating Forced Air
Cooling Central A/C
Fireplaces Number 1
Fireplaces Type Fireplace - Glass Doors, Wood
Equipment Built-In Range, Dishwasher, Refrigerator, Stainless Steel Appliances, Water Heater
Fireplace Y
Appliance Built-In Range, Dishwasher, Refrigerator, Stainless Steel Appliances, Water Heater
Heat Source Natural Gas
Laundry Basement
Exterior
Fence Rear
Water Access N
Accessibility None
Garage N
Building
Story 3
Sewer Public Sewer
Water Public
Architectural Style Victorian
Level or Stories 3
Additional Building Above Grade, Below Grade
New Construction N
Schools
School District Christina
Others
Senior Community No
Tax ID 10-039.10-381
Ownership Fee Simple
SqFt Source Assessor
Acceptable Financing Cash, Conventional, FHA, VA
Listing Terms Cash, Conventional, FHA, VA
Financing Cash,Conventional,FHA,VA
Special Listing Condition Standard
Read Less

Bought with Carol M Quattrociocchi • Long & Foster Real Estate, Inc.



