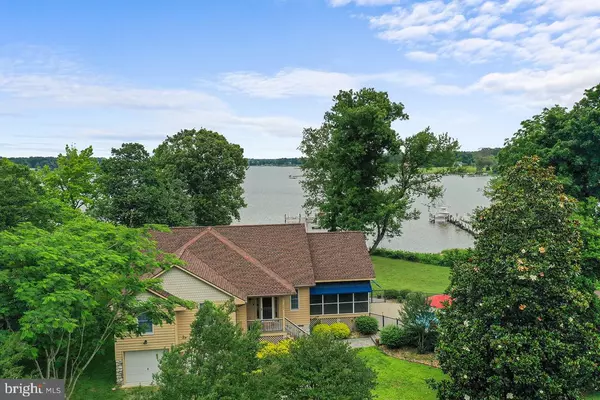For more information regarding the value of a property, please contact us for a free consultation.
760 QUIET HARBOR DR Hague, VA 22469
Want to know what your home might be worth? Contact us for a FREE valuation!

Our team is ready to help you sell your home for the highest possible price ASAP
Key Details
Sold Price $650,000
Property Type Single Family Home
Sub Type Detached
Listing Status Sold
Purchase Type For Sale
Square Footage 2,100 sqft
Price per Sqft $309
Subdivision Quiet Harbor
MLS Listing ID VAWE118596
Sold Date 08/05/21
Style Ranch/Rambler
Bedrooms 3
Full Baths 2
Half Baths 1
HOA Y/N N
Abv Grd Liv Area 2,100
Originating Board BRIGHT
Year Built 1997
Annual Tax Amount $2,903
Tax Year 2020
Lot Size 0.930 Acres
Acres 0.93
Property Description
Beautiful and adorable home looking out Lower Machodoc Creek with wide water views. The home offers a spacious 12 x 26 Sunroom with lots of glass (what a great room to relax and enjoy the beauty of the water); A vaulted 24 x 14 living room with gas fireplace; Great kitchen and dining area for entertaining; 3 bedrooms; 2 1/2 good sized baths; Large screened porch with awnings, long water view and overlooking the inground pool with retractable cover and pool house; Pier to deep water (4'-5' MLW) with 2 boatlifts and a jet ski lift; One car garage: Walk in crawl space and storage under porch in back. Beautiful home to enjoy the water view and watch the swans, geese, heron, eagles and ospretys from the sunroom, porch or master bedroom. Public sewer hook-up available (hook up fee paid). A well built and relaxing home with hardwood floors, wall-to-wall carpet in bedrooms and vinyl in full baths. High speed internet allows you to work remotely from this beautiful home. New roof shingles and replaced central Heat & A/C (20 Seer) in 2018. Ready to walk in and start enjoying Life on the River. Buy now and enjoy the Summer.
Location
State VA
County Westmoreland
Zoning R
Rooms
Other Rooms Primary Bedroom, Kitchen, Foyer, Sun/Florida Room, Great Room, Bathroom 1, Bathroom 2, Half Bath, Additional Bedroom
Main Level Bedrooms 3
Interior
Interior Features Primary Bedroom - Bay Front, Walk-in Closet(s), Wood Floors, Dining Area, Carpet, Floor Plan - Open
Hot Water Propane
Heating Heat Pump(s), Forced Air, Heat Pump - Gas BackUp
Cooling Ceiling Fan(s), Central A/C, Heat Pump(s)
Flooring Hardwood, Carpet, Vinyl
Fireplaces Number 1
Fireplaces Type Corner, Fireplace - Glass Doors
Equipment Dishwasher, Dryer - Electric, Microwave, Oven/Range - Electric, Exhaust Fan, Range Hood, Refrigerator, Stove, Washer, Water Heater
Furnishings No
Fireplace Y
Window Features Casement,Double Hung
Appliance Dishwasher, Dryer - Electric, Microwave, Oven/Range - Electric, Exhaust Fan, Range Hood, Refrigerator, Stove, Washer, Water Heater
Heat Source Propane - Leased, Electric
Laundry Lower Floor
Exterior
Exterior Feature Porch(es), Deck(s)
Parking Features Garage - Front Entry, Additional Storage Area
Garage Spaces 4.0
Fence Partially
Pool Gunite
Utilities Available Cable TV Available, Propane, Sewer Available, Water Available, Electric Available
Waterfront Description Private Dock Site
Water Access Y
Water Access Desc Boat - Powered,Canoe/Kayak,Fishing Allowed,Personal Watercraft (PWC),Swimming Allowed,Waterski/Wakeboard
View Water
Roof Type Architectural Shingle
Street Surface Gravel
Accessibility None
Porch Porch(es), Deck(s)
Road Frontage Road Maintenance Agreement
Attached Garage 1
Total Parking Spaces 4
Garage Y
Building
Lot Description Cul-de-sac
Story 1
Sewer Septic Exists
Water Community
Architectural Style Ranch/Rambler
Level or Stories 1
Additional Building Above Grade
Structure Type 9'+ Ceilings
New Construction N
Schools
School District Westmoreland County Public Schools
Others
Senior Community No
Tax ID NO TAX RECORD
Ownership Fee Simple
SqFt Source Estimated
Horse Property N
Special Listing Condition Standard
Read Less

Bought with Non Member • Non Subscribing Office



