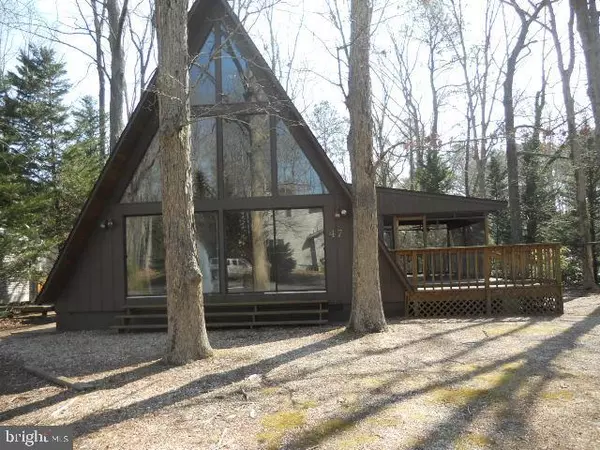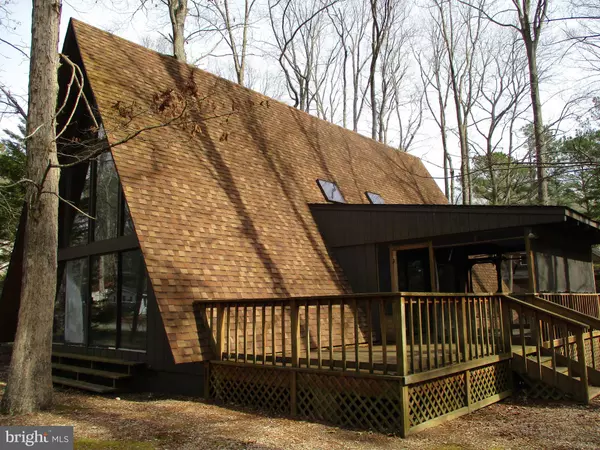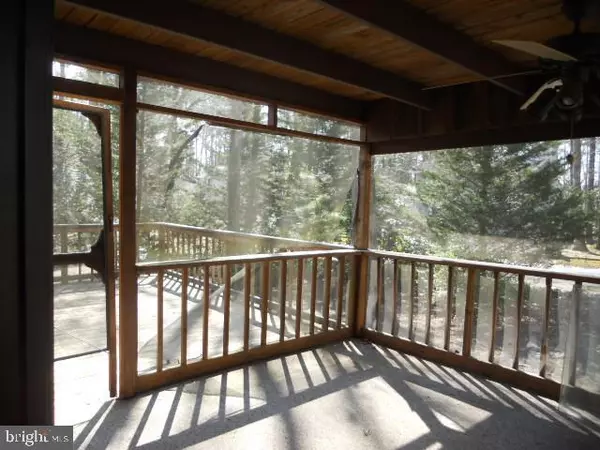For more information regarding the value of a property, please contact us for a free consultation.
47 HARBORMIST CIR Berlin, MD 21811
Want to know what your home might be worth? Contact us for a FREE valuation!

Our team is ready to help you sell your home for the highest possible price ASAP
Key Details
Sold Price $189,900
Property Type Single Family Home
Sub Type Detached
Listing Status Sold
Purchase Type For Sale
Square Footage 2,016 sqft
Price per Sqft $94
Subdivision Ocean Pines
MLS Listing ID MDWO121634
Sold Date 06/15/21
Style A-Frame
Bedrooms 3
Full Baths 2
HOA Fees $82/ann
HOA Y/N Y
Abv Grd Liv Area 2,016
Originating Board BRIGHT
Year Built 1972
Annual Tax Amount $1,984
Tax Year 2020
Lot Size 9,453 Sqft
Acres 0.22
Lot Dimensions 0.00 x 0.00
Property Description
Unique home on corner lot. This A-Frame offers floor to ceiling windows, an open floor plan with stone, wood-burning fireplace, galley style kitchen, dining area, large bathroom plus 2 bedrooms on the first floor. The 2nd floor offers an open loft plus 3rd bedroom with 2nd bath. The side screened porch plus 2 sun decks complete the package. Plenty of parking. This property offers nothing but opportunity for creative buyers. It's priced to sell and affordable for those wanting to make their own, unique beach getaway or year round home. First Time Buyers, complete the HomePath Ready Buyer homeownership course on homepath.com. Attach your certificate & ask for up to 3% closing assistance. Restrictions apply. This is a Fannie Mae HomePath Property. Ocean Pines is close to everything, fantastic restaurants, great schools, unlimited shopping & entertainment. The home is minutes to it all, including the Ocean City Boardwalk and Sand & Surf of the Ocean! This is a must see, it's the one you've been waiting for.
Location
State MD
County Worcester
Area Worcester East Of Rt-113
Zoning R-3
Rooms
Other Rooms Loft
Main Level Bedrooms 2
Interior
Interior Features Ceiling Fan(s), Floor Plan - Open, Carpet, Combination Dining/Living, Entry Level Bedroom, Exposed Beams, Kitchen - Galley, Stall Shower, Tub Shower
Hot Water Electric
Heating Heat Pump(s)
Cooling Central A/C, Ceiling Fan(s)
Flooring Carpet, Vinyl
Fireplaces Number 1
Fireplaces Type Wood, Corner, Brick
Furnishings No
Fireplace Y
Heat Source Electric
Laundry Hookup, Main Floor
Exterior
Exterior Feature Deck(s), Screened, Porch(es)
Utilities Available Cable TV Available, Electric Available, Phone Available
Amenities Available Basketball Courts, Bike Trail, Boat Ramp, Club House, Community Center, Golf Course, Golf Course Membership Available, Jog/Walk Path, Lake, Marina/Marina Club, Picnic Area, Pier/Dock, Pool - Indoor, Pool - Outdoor, Pool Mem Avail, Security, Tennis Courts
Water Access N
View Street
Roof Type Asphalt
Accessibility 2+ Access Exits
Porch Deck(s), Screened, Porch(es)
Garage N
Building
Lot Description Corner, Trees/Wooded
Story 2
Foundation Crawl Space
Sewer Public Sewer
Water Public
Architectural Style A-Frame
Level or Stories 2
Additional Building Above Grade, Below Grade
New Construction N
Schools
Elementary Schools Showell
Middle Schools Stephen Decatur
High Schools Stephen Decatur
School District Worcester County Public Schools
Others
HOA Fee Include Management
Senior Community No
Tax ID 03-041425
Ownership Fee Simple
SqFt Source Assessor
Acceptable Financing Cash
Listing Terms Cash
Financing Cash
Special Listing Condition REO (Real Estate Owned)
Read Less

Bought with Non Member • Non Subscribing Office



