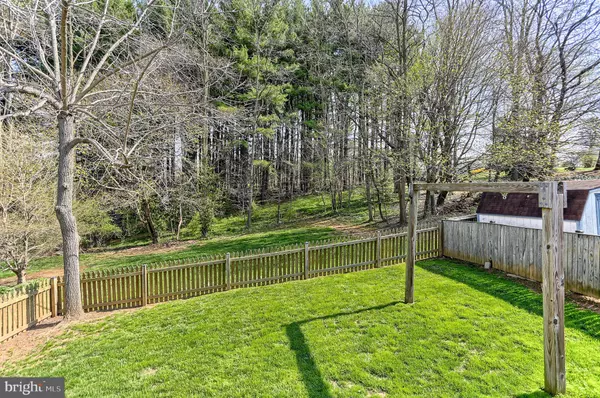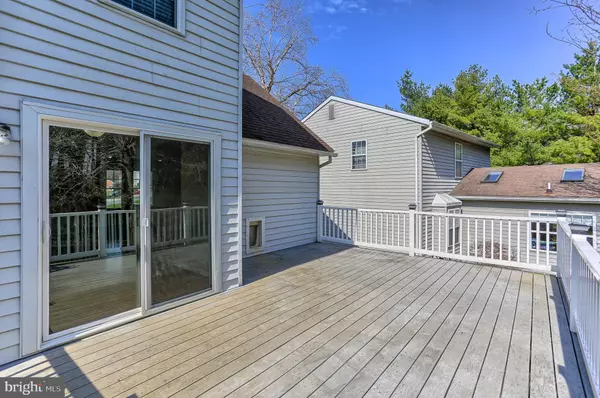For more information regarding the value of a property, please contact us for a free consultation.
1433 BURNSIDE DR Hampstead, MD 21074
Want to know what your home might be worth? Contact us for a FREE valuation!

Our team is ready to help you sell your home for the highest possible price ASAP
Key Details
Sold Price $340,000
Property Type Single Family Home
Sub Type Detached
Listing Status Sold
Purchase Type For Sale
Square Footage 1,596 sqft
Price per Sqft $213
Subdivision Small Crossings
MLS Listing ID MDCR203576
Sold Date 05/21/21
Style Cape Cod
Bedrooms 3
Full Baths 2
HOA Fees $12/ann
HOA Y/N Y
Abv Grd Liv Area 1,296
Originating Board BRIGHT
Year Built 1991
Annual Tax Amount $3,007
Tax Year 2020
Lot Size 5,267 Sqft
Acres 0.12
Property Description
MOVE IN READY!! Beautiful starter home.... or downsizing home.... or anything in between! POTENTIAL USDA 100% FINANCING! With a FIRST FLOOR BEDROOM and bathroom, one story living is easy! Two bedrooms and full bathroom upstairs, with modern individual heat and A/C to each 2nd floor bedroom! Open dining room and living room area complimented by cathedral ceilings and plenty of light! The perfect kitchen to be tucked away as you cook up a storm... yet easily a part of the activities of the main living area! Additional family room in the full basement, plus a large laundry and storage area! Walk out to the deck to enjoy the wooded view or walk the useable common area beyond the FENCED IN YARD! Large deck for entertaining! Yes, the hot tub is included! So close to commute to the city, without the city prices.... you won't want to miss this opportunity. Make your appointment to day!
Location
State MD
County Carroll
Zoning RESIDENTIAL
Rooms
Other Rooms Living Room, Dining Room, Primary Bedroom, Bedroom 2, Bedroom 3, Kitchen, Family Room
Basement Full, Partially Finished
Main Level Bedrooms 1
Interior
Hot Water Electric
Heating Heat Pump(s)
Cooling Central A/C
Fireplace N
Heat Source Electric
Laundry Basement, Has Laundry
Exterior
Exterior Feature Deck(s)
Garage Spaces 2.0
Fence Rear
Water Access N
View Trees/Woods
Roof Type Architectural Shingle
Accessibility Level Entry - Main
Porch Deck(s)
Total Parking Spaces 2
Garage N
Building
Story 2
Sewer Public Sewer
Water Public
Architectural Style Cape Cod
Level or Stories 2
Additional Building Above Grade, Below Grade
New Construction N
Schools
School District Carroll County Public Schools
Others
Senior Community No
Tax ID 0708048614
Ownership Fee Simple
SqFt Source Assessor
Acceptable Financing Cash, Conventional, FHA, VA, USDA
Listing Terms Cash, Conventional, FHA, VA, USDA
Financing Cash,Conventional,FHA,VA,USDA
Special Listing Condition Standard
Read Less

Bought with Christopher W Dew • City Chic Real Estate



