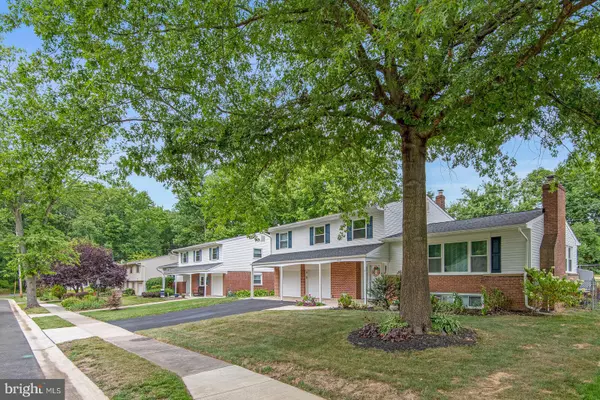For more information regarding the value of a property, please contact us for a free consultation.
2123 LARGO RD Wilmington, DE 19803
Want to know what your home might be worth? Contact us for a FREE valuation!

Our team is ready to help you sell your home for the highest possible price ASAP
Key Details
Sold Price $439,000
Property Type Single Family Home
Sub Type Detached
Listing Status Sold
Purchase Type For Sale
Square Footage 3,764 sqft
Price per Sqft $116
Subdivision Oak Lane Manor
MLS Listing ID DENC2004004
Sold Date 09/14/21
Style Colonial,Split Level
Bedrooms 4
Full Baths 2
Half Baths 1
HOA Fees $1/ann
HOA Y/N Y
Abv Grd Liv Area 2,650
Originating Board BRIGHT
Year Built 1955
Annual Tax Amount $2,908
Tax Year 2021
Lot Size 9,583 Sqft
Acres 0.22
Lot Dimensions 80.00 x 120.00
Property Description
Spectacular and Spacious Split-Level Home in North Wilmington! Nestled on a sizable 0.21+acre cul-de-sac lot and situated in the highly coveted community of Oak Lane Manor, this 4BR/2.5BA, 2,650sqft property conveys welcoming charm with beautiful colonial architecture, tidy landscaping, a traditional color scheme, and a brand-new driveway. Once inside the immaculately maintained interior, you discover an openly flowing traditional floor-plan, tons of glimmering natural light, gleaming hardwood parquet flooring, dining area, and an expansive living room with a marble wood-burning fireplace. Designed with entertaining in mind, the updated eat-in kitchen features ample wood cabinetry, new granite countertops (2020), breakfast bar, newer refrigerator (2019), newer dishwasher (2019), new wall oven (2021), and a breakfast nook. Invite friends over and bask in the entertainment-ready backyard, which has a huge deck and a sprawling green-space. Envision sipping cold beverages and laughing with guests, as delicious burgers are simmering in the nearby grill. During chilly weather, host parties in the lower-level family room! Featuring a brick fireplace, the family room is the ideal space for movie nights, streaming 90s sitcoms, ping-pong tournaments, or riveting chess games. After a long day, the primary bedroom invites relaxation with plush carpet. two deep closets, and an updated en suite with a large stall shower, dual sinks, and two medicine cabinets. Three additional bedrooms are abundantly sized with dedicated closets and may be perfect for guests, children, or home offices. Other features: attached 2-car garage w/newer electric garage doors (2018), laundry room with newer washer and dryer (2019), newer carpet (2020), newer HVAC (2019), newer hot water heater (2019), newer siding (2019), newer windows (2019), newer roof (2019), new drainage and sod (2021), new storm door (2021), powder room with vessel sink, close to shopping, I-95, dining, Starbucks, 202, parks, and schools, and so much more! Boasting an ideal location and tons of updates, this turnkey home will go quickly. Call now for your private tour!
Location
State DE
County New Castle
Area Brandywine (30901)
Zoning NC6.5
Rooms
Other Rooms Living Room, Dining Room, Primary Bedroom, Bedroom 2, Bedroom 3, Kitchen, Family Room, Bedroom 1, Laundry, Other, Attic
Basement Fully Finished, Partial
Interior
Interior Features Attic/House Fan, Ceiling Fan(s), Kitchen - Eat-In, Primary Bath(s), Stall Shower
Hot Water Natural Gas
Heating Forced Air
Cooling Central A/C
Flooring Fully Carpeted, Tile/Brick, Wood
Fireplaces Number 2
Fireplaces Type Brick, Marble
Equipment Cooktop, Oven - Wall, Refrigerator, Microwave, Washer, Dryer, Dishwasher
Fireplace Y
Appliance Cooktop, Oven - Wall, Refrigerator, Microwave, Washer, Dryer, Dishwasher
Heat Source Natural Gas
Laundry Lower Floor
Exterior
Exterior Feature Deck(s)
Parking Features Inside Access, Garage - Front Entry
Garage Spaces 2.0
Water Access N
Roof Type Pitched,Shingle
Accessibility None
Porch Deck(s)
Attached Garage 2
Total Parking Spaces 2
Garage Y
Building
Lot Description Cul-de-sac, Sloping
Story 3
Sewer Public Sewer
Water Public
Architectural Style Colonial, Split Level
Level or Stories 3
Additional Building Above Grade, Below Grade
New Construction N
Schools
Elementary Schools Lombardy
Middle Schools Springer
High Schools Brandywine
School District Brandywine
Others
Senior Community No
Tax ID 06-065.00-267
Ownership Fee Simple
SqFt Source Assessor
Special Listing Condition Standard
Read Less

Bought with Jessica Quillen • EXP Realty, LLC



