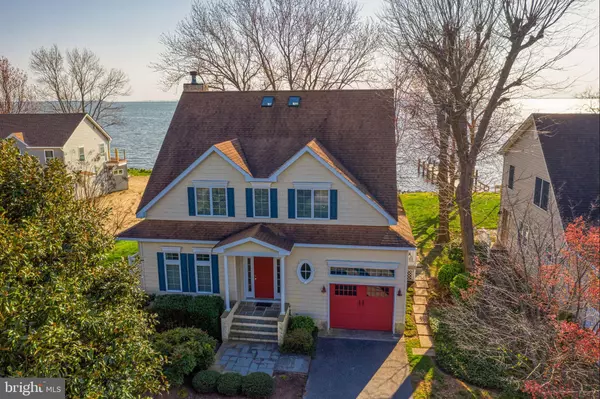For more information regarding the value of a property, please contact us for a free consultation.
5840 BEACH RD Rock Hall, MD 21661
Want to know what your home might be worth? Contact us for a FREE valuation!

Our team is ready to help you sell your home for the highest possible price ASAP
Key Details
Sold Price $995,000
Property Type Single Family Home
Sub Type Detached
Listing Status Sold
Purchase Type For Sale
Square Footage 2,169 sqft
Price per Sqft $458
Subdivision Rock Hall
MLS Listing ID MDKE117932
Sold Date 06/08/21
Style Coastal
Bedrooms 4
Full Baths 3
HOA Y/N N
Abv Grd Liv Area 2,169
Originating Board BRIGHT
Year Built 2000
Annual Tax Amount $9,713
Tax Year 2021
Lot Size 0.276 Acres
Acres 0.28
Property Description
Dynamic design, in-town location on the Chesapeake Bay. The house is designed to have maximum water views from just about every room. Top notch wood flooring and granite counter tops., an attached garage with room for a car and extra for water toys. Sit on the dock and enjoy the sunsets just steps from your living room. Beautiful primary bedroom has a bay-front facing upper deck - the perfect spot for morning coffee or evening cocktails, watching the sparkling bay. You can walk to the town's public beach, just down the road. Short distance to waterfront dining, one of the many marinas. Selling with contents, with a small list of exclusions. If you wanted to use this as a vacation rental, it's all set to go. This property is completely out of the flood zone.
Location
State MD
County Kent
Zoning R-1
Rooms
Other Rooms Living Room, Dining Room, Primary Bedroom, Bedroom 3, Kitchen, Bedroom 1, Laundry, Bathroom 1, Bathroom 2, Primary Bathroom
Main Level Bedrooms 1
Interior
Interior Features Attic, Built-Ins, Ceiling Fan(s), Combination Dining/Living, Crown Moldings, Dining Area, Entry Level Bedroom, Exposed Beams, Family Room Off Kitchen, Floor Plan - Open, Kitchen - Gourmet, Kitchen - Island, Primary Bath(s), Primary Bedroom - Bay Front, Skylight(s), Soaking Tub, Stall Shower, Upgraded Countertops, Walk-in Closet(s), Wood Floors
Hot Water Electric
Heating Heat Pump(s)
Cooling Central A/C, Ceiling Fan(s)
Fireplaces Number 1
Fireplaces Type Mantel(s), Screen, Stone, Wood
Furnishings Yes
Fireplace Y
Heat Source Electric
Laundry Main Floor
Exterior
Exterior Feature Patio(s), Deck(s), Brick, Balcony
Parking Features Additional Storage Area, Garage - Front Entry, Garage Door Opener
Garage Spaces 4.0
Waterfront Description Private Dock Site,Rip-Rap
Water Access Y
Water Access Desc Boat - Powered,Canoe/Kayak,Fishing Allowed,Personal Watercraft (PWC),Private Access,Public Beach,Sail,Swimming Allowed
View Bay
Accessibility Chairlift, 36\"+ wide Halls, Grab Bars Mod, >84\" Garage Door, 2+ Access Exits
Porch Patio(s), Deck(s), Brick, Balcony
Attached Garage 1
Total Parking Spaces 4
Garage Y
Building
Lot Description Front Yard, Landscaping, Rear Yard, Rip-Rapped, Road Frontage
Story 2
Sewer Public Sewer
Water Public
Architectural Style Coastal
Level or Stories 2
Additional Building Above Grade, Below Grade
New Construction N
Schools
School District Kent County Public Schools
Others
Senior Community No
Tax ID 1505026083
Ownership Fee Simple
SqFt Source Assessor
Special Listing Condition Standard
Read Less

Bought with William Sutton • Coldwell Banker Chesapeake Real Estate Company



