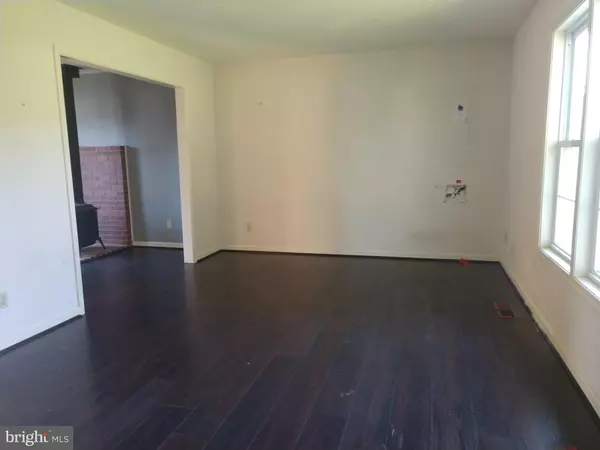For more information regarding the value of a property, please contact us for a free consultation.
207 APPLE LN Preston, MD 21655
Want to know what your home might be worth? Contact us for a FREE valuation!

Our team is ready to help you sell your home for the highest possible price ASAP
Key Details
Sold Price $151,600
Property Type Single Family Home
Sub Type Detached
Listing Status Sold
Purchase Type For Sale
Square Footage 1,440 sqft
Price per Sqft $105
Subdivision None Available
MLS Listing ID MDCM124456
Sold Date 11/30/20
Style Cape Cod
Bedrooms 3
Full Baths 2
HOA Y/N N
Abv Grd Liv Area 1,440
Originating Board BRIGHT
Year Built 1992
Annual Tax Amount $2,291
Tax Year 2020
Property Description
Great starter home on a cul-de-sac with large fenced in backyard. This home is located in the quaint small town of Preston, MD. If you are looking for small town living and not far from water access this is it. As you enter this home you will find a nice sized living room with dark laminate flooring that extends into a formal dining room that has a pellet stove. The large kitchen has an eat-in area with sliders to the large deck off the back of the house. The washer and dryer are also in the kitchen. The master is on the first floor. Upstairs are the other two large bedrooms with extra storage in the hall way. The back yard has a large deck for entertaining or just to enjoy the outdoors. Mature trees line the fenced in back yard. There is plenty of space for everyone to enjoy. Another great feature is this house it is located near the end of the a cul-de-sac.
Location
State MD
County Caroline
Zoning R1
Rooms
Other Rooms Living Room
Main Level Bedrooms 1
Interior
Interior Features Attic, Ceiling Fan(s), Dining Area, Floor Plan - Traditional, Formal/Separate Dining Room, Kitchen - Country, Kitchen - Eat-In, Tub Shower
Hot Water Electric
Heating Heat Pump(s)
Cooling Heat Pump(s)
Flooring Laminated, Vinyl, Carpet
Fireplaces Number 1
Fireplaces Type Free Standing
Equipment Dishwasher, Washer, Dryer
Fireplace Y
Appliance Dishwasher, Washer, Dryer
Heat Source Electric
Exterior
Exterior Feature Deck(s)
Garage Spaces 3.0
Fence Vinyl
Water Access N
Roof Type Asphalt
Accessibility None
Porch Deck(s)
Total Parking Spaces 3
Garage N
Building
Lot Description Front Yard, Backs to Trees, Cul-de-sac, Landscaping, Level, Open, Rear Yard
Story 2
Foundation Crawl Space
Sewer Community Septic Tank, Private Septic Tank
Water Public
Architectural Style Cape Cod
Level or Stories 2
Additional Building Above Grade, Below Grade
Structure Type Dry Wall
New Construction N
Schools
School District Caroline County Public Schools
Others
Senior Community No
Tax ID 0604023684
Ownership Other
Acceptable Financing Cash, Conventional, FHA 203(k)
Horse Property N
Listing Terms Cash, Conventional, FHA 203(k)
Financing Cash,Conventional,FHA 203(k)
Special Listing Condition HUD Owned
Read Less

Bought with Kimberly J Crouch • Benson & Mangold, LLC



