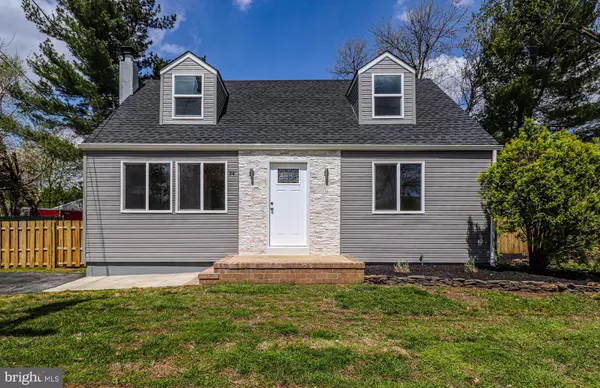For more information regarding the value of a property, please contact us for a free consultation.
34 TETTEMER AVE Hamilton, NJ 08610
Want to know what your home might be worth? Contact us for a FREE valuation!

Our team is ready to help you sell your home for the highest possible price ASAP
Key Details
Sold Price $273,000
Property Type Single Family Home
Sub Type Detached
Listing Status Sold
Purchase Type For Sale
Square Footage 1,559 sqft
Price per Sqft $175
Subdivision Lakeside
MLS Listing ID NJME294406
Sold Date 06/17/20
Style Cape Cod
Bedrooms 4
Full Baths 1
HOA Y/N N
Abv Grd Liv Area 1,189
Originating Board BRIGHT
Year Built 1955
Annual Tax Amount $5,397
Tax Year 2019
Lot Size 7,520 Sqft
Acres 0.17
Lot Dimensions 94.00 x 80.00
Property Description
Welcome to this Completely Renovated Cape located in the beautiful Lakeside section of Hamilton. The first level contains the large living room, dining room, kitchen, two bedrooms, and entrance to the backyard. The kitchen has been redone with new quartz counter tops, new Samsung appliances including a stove, high efficiency refrigerator & dishwasher, and cabinets with new flooring and fresh paint. Enjoy a newly renovated bathroom. Upstairs you will find two spacious bedrooms with plenty of closet space. New Roof, New Windows , All New Doors, New Vinyl Flooring, New High Efficiency HVAC (96% Energy Efficiency ), New Carpet , New Siding and New Driveway. Partially Finished Basement. Exterior Features include a rear covered Patio Porch and Driveway Parking. Close to major highways, transportation and shopping .There is nothing to do here but move in ready! Schedule your appointment today it won't last that long . ALL UPDATES DONE IN 2020.
Location
State NJ
County Mercer
Area Hamilton Twp (21103)
Zoning RES
Direction Southeast
Rooms
Other Rooms Bedroom 2, Bedroom 4, Kitchen, Family Room, Bedroom 1, Great Room, Laundry, Bathroom 3, Full Bath
Basement Full, Partially Finished
Main Level Bedrooms 2
Interior
Interior Features Carpet, Combination Kitchen/Dining, Efficiency, Entry Level Bedroom, Floor Plan - Open, Kitchen - Country, Upgraded Countertops
Heating Forced Air
Cooling Central A/C
Flooring Laminated, Carpet
Equipment Built-In Range, Dishwasher, ENERGY STAR Refrigerator, Oven - Self Cleaning, Oven/Range - Gas, Range Hood, Stove, Water Heater
Furnishings No
Fireplace N
Window Features Insulated,Low-E,Screens,Vinyl Clad
Appliance Built-In Range, Dishwasher, ENERGY STAR Refrigerator, Oven - Self Cleaning, Oven/Range - Gas, Range Hood, Stove, Water Heater
Heat Source Natural Gas
Laundry Basement
Exterior
Exterior Feature Porch(es), Patio(s)
Garage Spaces 2.0
Water Access N
Roof Type Shingle
Accessibility Level Entry - Main
Porch Porch(es), Patio(s)
Total Parking Spaces 2
Garage N
Building
Story 2
Sewer Public Sewer
Water Public
Architectural Style Cape Cod
Level or Stories 2
Additional Building Above Grade, Below Grade
Structure Type Dry Wall
New Construction N
Schools
Elementary Schools Robinson E.S.
Middle Schools Albert E. Grice M.S.
High Schools Hamilton West-Watson H.S.
School District Hamilton Township
Others
Senior Community No
Tax ID 03-02568-00009
Ownership Fee Simple
SqFt Source Assessor
Special Listing Condition Standard
Read Less

Bought with Donato Santangelo IV • RE/MAX Tri County



