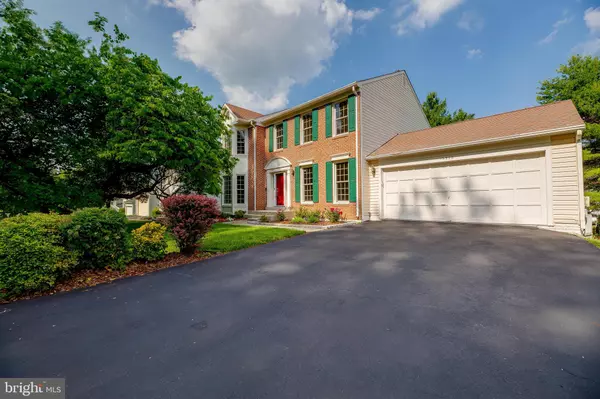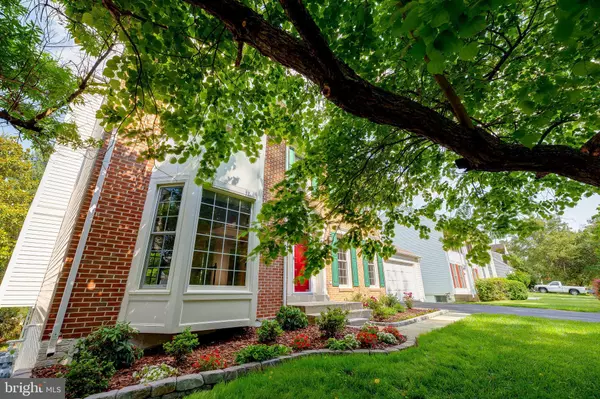For more information regarding the value of a property, please contact us for a free consultation.
13906 HEATHERSTONE DR Bowie, MD 20720
Want to know what your home might be worth? Contact us for a FREE valuation!

Our team is ready to help you sell your home for the highest possible price ASAP
Key Details
Sold Price $510,000
Property Type Single Family Home
Sub Type Detached
Listing Status Sold
Purchase Type For Sale
Square Footage 3,236 sqft
Price per Sqft $157
Subdivision Old Stage Knolls
MLS Listing ID MDPG570962
Sold Date 07/20/20
Style Colonial
Bedrooms 5
Full Baths 3
Half Baths 1
HOA Fees $25/ann
HOA Y/N Y
Abv Grd Liv Area 2,200
Originating Board BRIGHT
Year Built 1988
Annual Tax Amount $5,980
Tax Year 2019
Lot Size 10,139 Sqft
Acres 0.23
Property Description
Accepting Back-up Offers. Turnkey Bowie Beauty! Enjoy this brick front colonial featuring 5 bedrooms and 3.5 bathrooms; 2-Car Garage; Freshly Painted Throughout; Updated Kitchen w/ Granite Counters, NEW LG Stainless Steel Appliances; Large Office; NEW Energy Efficient WINDOWS, Sliding Glass Doors, & Skylights; NEW Berkeley Brazilian Oak Engineered HardWood Floors & NEW Carpets; Beautiful Two-Story Foyer with Spindle Railings; Bright Walkout Basement; NEW Trex Deck; NEW Paved Patio; Beautiful Curb Appeal; Minutes from shopping and restaurants; Within 20 miles of numerous military bases: Andrews AFB, Fort Meade, Annapolis Naval Academy, Bolling AFB and more!Enjoy raising YOUR family and /or entertaining YOUR friends. Are you looking for a home to install a pool? Space to entertain in the backyard? HONEY STOP THE CAR! This sounds like the house for YOU!
Location
State MD
County Prince Georges
Zoning RR
Rooms
Other Rooms Living Room, Dining Room, Primary Bedroom, Bedroom 2, Bedroom 3, Bedroom 4, Kitchen, Family Room, Foyer, Breakfast Room, Office, Recreation Room, Primary Bathroom
Basement Fully Finished, Heated, Outside Entrance, Rear Entrance, Walkout Level, Water Proofing System
Interior
Heating Central
Cooling Central A/C
Fireplaces Number 1
Fireplaces Type Gas/Propane
Fireplace Y
Heat Source Natural Gas
Exterior
Parking Features Garage - Front Entry
Garage Spaces 2.0
Utilities Available Cable TV, Natural Gas Available
Water Access N
Accessibility None
Attached Garage 2
Total Parking Spaces 2
Garage Y
Building
Story 3
Sewer Public Sewer
Water Public
Architectural Style Colonial
Level or Stories 3
Additional Building Above Grade, Below Grade
New Construction N
Schools
Elementary Schools Whitehall
Middle Schools Samuel Ogle
High Schools Bowie
School District Prince George'S County Public Schools
Others
Senior Community No
Tax ID 17070722660
Ownership Fee Simple
SqFt Source Assessor
Acceptable Financing Cash, Conventional, FHA, VA
Listing Terms Cash, Conventional, FHA, VA
Financing Cash,Conventional,FHA,VA
Special Listing Condition Standard
Read Less

Bought with Gwen L Silverstein • Northrop Realty



