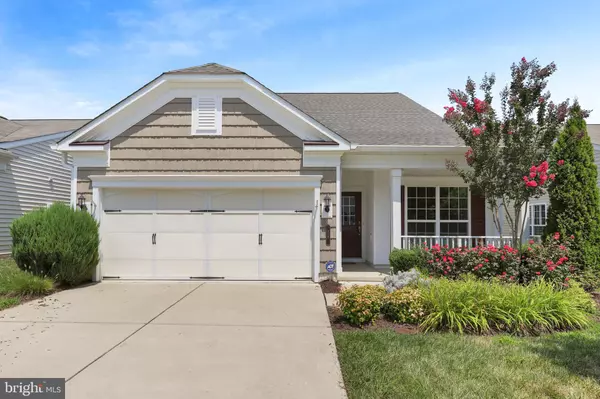For more information regarding the value of a property, please contact us for a free consultation.
59 DENISON ST Fredericksburg, VA 22406
Want to know what your home might be worth? Contact us for a FREE valuation!

Our team is ready to help you sell your home for the highest possible price ASAP
Key Details
Sold Price $415,000
Property Type Single Family Home
Sub Type Detached
Listing Status Sold
Purchase Type For Sale
Square Footage 2,404 sqft
Price per Sqft $172
Subdivision Celebrate
MLS Listing ID VAST2001614
Sold Date 12/31/21
Style Contemporary
Bedrooms 3
Full Baths 3
HOA Fees $286/mo
HOA Y/N Y
Abv Grd Liv Area 2,404
Originating Board BRIGHT
Year Built 2014
Annual Tax Amount $3,331
Tax Year 2021
Lot Size 5,000 Sqft
Acres 0.11
Property Description
Active Adult Age Qualified Community. Spacious 3 bedroom, 3 full bath loft villa located in close proximity to clubhouse. Community is surrounded by 125 acres of conservatory and offers the legendary Del Webb lifestyle, included lawn care, 30,800 sq ft. clubhouse, lifestyle director and close proximity to golf course.
Location
State VA
County Stafford
Zoning RESIDENTIAL
Rooms
Main Level Bedrooms 2
Interior
Interior Features Breakfast Area, Kitchen - Table Space, Family Room Off Kitchen, Dining Area, Crown Moldings, Chair Railings, Entry Level Bedroom
Hot Water Natural Gas
Heating Forced Air
Cooling Central A/C
Fireplaces Number 1
Equipment Dishwasher, Disposal, Microwave, Energy Efficient Appliances, Central Vacuum, Oven/Range - Gas
Fireplace Y
Appliance Dishwasher, Disposal, Microwave, Energy Efficient Appliances, Central Vacuum, Oven/Range - Gas
Heat Source Natural Gas
Exterior
Parking Features Garage - Front Entry
Garage Spaces 2.0
Amenities Available Club House, Exercise Room, Jog/Walk Path
Water Access N
Accessibility Other
Attached Garage 2
Total Parking Spaces 2
Garage Y
Building
Story 2
Sewer Public Sewer
Water Public
Architectural Style Contemporary
Level or Stories 2
Additional Building Above Grade
Structure Type 9'+ Ceilings
New Construction N
Schools
High Schools Stafford
School District Stafford County Public Schools
Others
HOA Fee Include Lawn Care Front,Lawn Care Rear,Lawn Care Side,Lawn Maintenance,Snow Removal,Trash
Senior Community Yes
Age Restriction 55
Tax ID 44CC 4C 279
Ownership Fee Simple
SqFt Source Estimated
Special Listing Condition Standard
Read Less

Bought with Joseph J Bernard • Berkshire Hathaway HomeServices PenFed Realty



