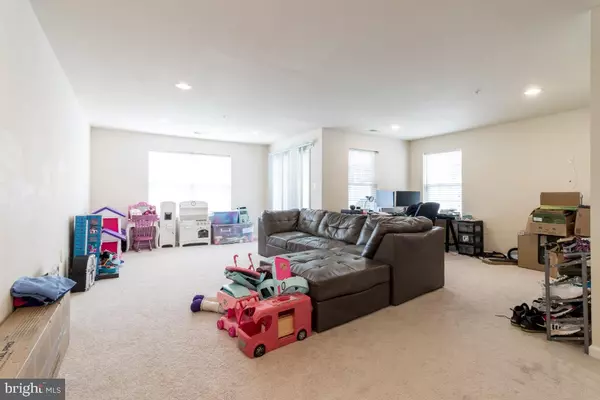For more information regarding the value of a property, please contact us for a free consultation.
7165 HUMMINGBIRD DR Glen Burnie, MD 21060
Want to know what your home might be worth? Contact us for a FREE valuation!

Our team is ready to help you sell your home for the highest possible price ASAP
Key Details
Sold Price $414,000
Property Type Townhouse
Sub Type End of Row/Townhouse
Listing Status Sold
Purchase Type For Sale
Square Footage 2,976 sqft
Price per Sqft $139
Subdivision Tanyard Springs
MLS Listing ID MDAA2005570
Sold Date 09/15/21
Style Colonial
Bedrooms 3
Full Baths 2
Half Baths 2
HOA Fees $97/mo
HOA Y/N Y
Abv Grd Liv Area 2,976
Originating Board BRIGHT
Year Built 2008
Annual Tax Amount $3,956
Tax Year 2020
Lot Size 2,268 Sqft
Acres 0.05
Property Description
Beautiful end unit townhome with 2 car garage. Gourmet kitchen with center island, granite counter tops, back splash, hardwood flooring and stainless kitchen appliances opens to sunroom with fireplace and sliders to deck. Island offers additional seating. Very bright lower level family room with half bath and sliders to patio and rear. Primary bedroom offers walk-in closets. Beautiful primary bath offers soaking tub and separate stall shower with ceramic tile surround. Double sinks. Community Amenities Galore... Pool, tennis, biking and walking trails, tot lots, community garden, dog park, clubhouse. The list goes on and on!
Location
State MD
County Anne Arundel
Zoning RESIDENTIAL
Rooms
Basement English, Daylight, Full, Fully Finished, Heated, Improved, Outside Entrance, Rear Entrance, Walkout Level
Interior
Interior Features Attic, Carpet, Ceiling Fan(s), Chair Railings, Combination Dining/Living, Crown Moldings, Kitchen - Country, Kitchen - Island, Kitchen - Table Space, Pantry, Recessed Lighting, Stall Shower, Tub Shower, Walk-in Closet(s), Wood Floors
Hot Water Electric
Heating Heat Pump(s)
Cooling Central A/C, Ceiling Fan(s)
Flooring Carpet, Hardwood, Ceramic Tile
Fireplaces Number 1
Fireplaces Type Gas/Propane
Equipment Built-In Microwave, Dishwasher, Disposal, Dryer, Icemaker, Oven/Range - Electric, Refrigerator, Stainless Steel Appliances, Washer
Fireplace Y
Appliance Built-In Microwave, Dishwasher, Disposal, Dryer, Icemaker, Oven/Range - Electric, Refrigerator, Stainless Steel Appliances, Washer
Heat Source Natural Gas
Exterior
Exterior Feature Deck(s), Patio(s)
Parking Features Inside Access, Garage - Front Entry
Garage Spaces 4.0
Amenities Available Common Grounds, Jog/Walk Path, Picnic Area, Pool - Outdoor, Tot Lots/Playground, Basketball Courts, Community Center
Water Access N
Roof Type Asphalt
Accessibility None
Porch Deck(s), Patio(s)
Attached Garage 2
Total Parking Spaces 4
Garage Y
Building
Story 3
Sewer Public Sewer
Water Public
Architectural Style Colonial
Level or Stories 3
Additional Building Above Grade
New Construction N
Schools
School District Anne Arundel County Public Schools
Others
Pets Allowed N
HOA Fee Include Pool(s),Road Maintenance,Snow Removal,Common Area Maintenance,Management
Senior Community No
Tax ID 020379790228267
Ownership Fee Simple
SqFt Source Assessor
Special Listing Condition Standard
Read Less

Bought with Zhiwei Yu • Great Homes Realty LLC



