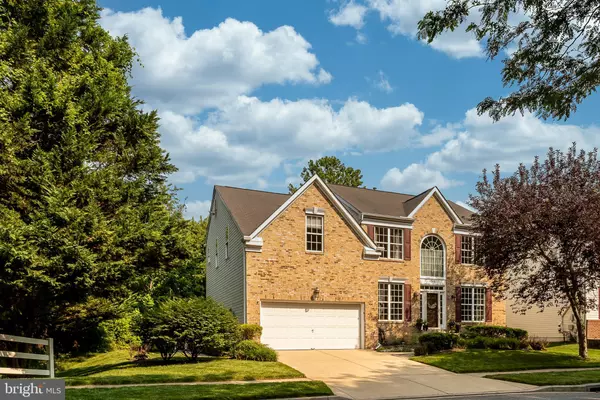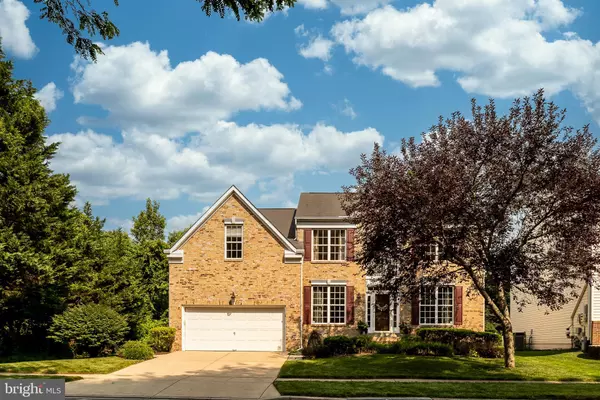For more information regarding the value of a property, please contact us for a free consultation.
1511 HORNBEAM DR Crofton, MD 21114
Want to know what your home might be worth? Contact us for a FREE valuation!

Our team is ready to help you sell your home for the highest possible price ASAP
Key Details
Sold Price $718,000
Property Type Single Family Home
Sub Type Detached
Listing Status Sold
Purchase Type For Sale
Square Footage 3,680 sqft
Price per Sqft $195
Subdivision Walden
MLS Listing ID MDAA2004610
Sold Date 08/31/21
Style Colonial
Bedrooms 5
Full Baths 4
HOA Fees $18/ann
HOA Y/N Y
Abv Grd Liv Area 2,930
Originating Board BRIGHT
Year Built 1999
Annual Tax Amount $6,836
Tax Year 2020
Lot Size 7,277 Sqft
Acres 0.17
Property Description
Privacy, Privacy! This is what you get with this outstanding home that is private without having neighbors on one side, the front or rear of the property. This home boasts of 5 bedrooms, 4 full baths and a finished basement with an additional workshop space. As you enter the large 2-story entry, you are greeted with hardwood floors and a double "T" staircase where you can access the 2nd floor from either the front entry or the rear of the living room. There is a dedicated dining room which is across from and open to a formal living room currently being used as an office. The 2-story main living room is bright and airy with gas fireplace and marble surround and is adjacent to the kitchen with quartz counters, marble backsplash with under-cabinet lighting, stainless-steel appliances and beautiful bay window. A main level laundry, full bathroom with granite countertop, & back bedroom that has been converted to a study/remote working space allowing for 2 desks rounds out the 1st level. As you make your way upstairs you will notice new carpeting that leads to your spacious master bedroom suite with recessed lighting in the coffered ceiling and very large sitting room where you can relax after a hard day - in addition to the master bath showcasing a granite double-vanity, glass shower and soaking tub, also with recessed lighting. Plenty of closet space abounds with a large walk-in closet. The other three bedrooms with another full bathroom round out the upstairs living space. The basement is comprised of recreational living areas, a kitchen area that includes a refrigerator, dishwasher & cabinets as well as a space for dining. Built-in shelving with lights for portraying items and a large closet with shelves and pocket doors & another stone-tiled full bath as well as a workshop space finish out the living area of the home. When it's time to celebrate, cookout and enjoy family & friends, you move outdoors to your massive stone patio with wall ledge, fountain, hard-wired light pole & private backyard oasis. The stone paver walkway takes you out front to the 2 car garage. Plenty of parking to be had as there are no houses across or to the side of this home. This home is within walking distance to the Walden Country Club & golf course with pool privileges. Close to the new Crofton High School & Waugh Chapel shopping! Convenient distance to many jobs such as NSA, NASA, Naval Academy, Annapolis, Baltimore & D.C. Come see & imagine yourself in this spacious, gorgeous home. Seller will only accept non-contingent offers. Contract accepted already!!!
Location
State MD
County Anne Arundel
Zoning R1
Rooms
Basement Combination, Connecting Stairway, Full, Heated, Improved, Interior Access
Main Level Bedrooms 1
Interior
Hot Water Natural Gas
Heating Forced Air
Cooling Central A/C
Flooring Hardwood, Carpet, Ceramic Tile
Fireplaces Number 1
Fireplaces Type Gas/Propane
Equipment See Remarks
Fireplace Y
Heat Source Natural Gas
Laundry Main Floor
Exterior
Exterior Feature Patio(s)
Parking Features Garage - Front Entry, Garage Door Opener
Garage Spaces 4.0
Utilities Available Electric Available, Cable TV, Cable TV Available, Natural Gas Available, Phone Available, Sewer Available, Water Available
Water Access N
View Garden/Lawn, Golf Course, Street
Roof Type Asphalt
Accessibility 2+ Access Exits, Level Entry - Main
Porch Patio(s)
Attached Garage 2
Total Parking Spaces 4
Garage Y
Building
Lot Description Corner, Landscaping, Other
Story 3
Sewer Public Sewer
Water Community
Architectural Style Colonial
Level or Stories 3
Additional Building Above Grade, Below Grade
Structure Type 2 Story Ceilings,Dry Wall,High,9'+ Ceilings
New Construction N
Schools
School District Anne Arundel County Public Schools
Others
Pets Allowed N
Senior Community No
Tax ID 020290390099378
Ownership Fee Simple
SqFt Source Assessor
Security Features Security System
Acceptable Financing Cash, Conventional
Horse Property N
Listing Terms Cash, Conventional
Financing Cash,Conventional
Special Listing Condition Standard
Read Less

Bought with Patrick D Cummings • Douglas Realty LLC



