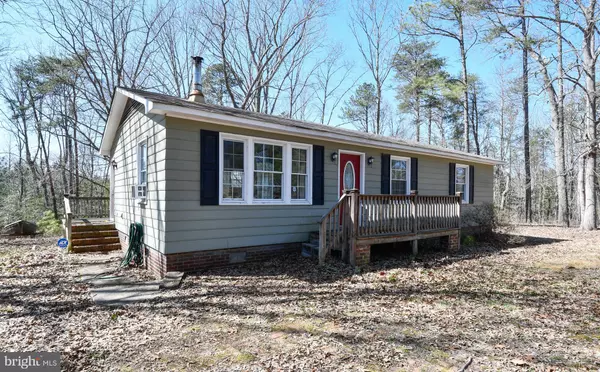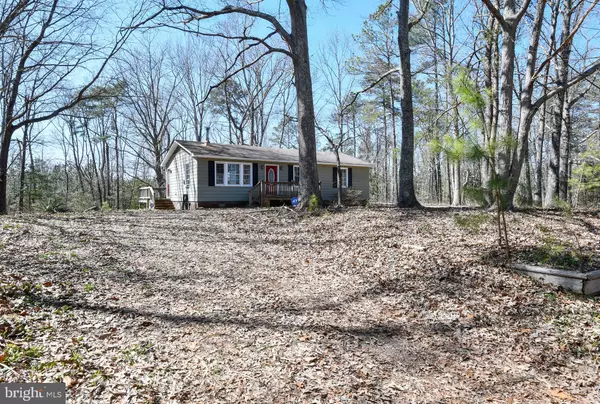For more information regarding the value of a property, please contact us for a free consultation.
26136 CHAUCER ST Ruther Glen, VA 22546
Want to know what your home might be worth? Contact us for a FREE valuation!

Our team is ready to help you sell your home for the highest possible price ASAP
Key Details
Sold Price $135,000
Property Type Single Family Home
Sub Type Detached
Listing Status Sold
Purchase Type For Sale
Square Footage 1,056 sqft
Price per Sqft $127
Subdivision Elsinore
MLS Listing ID VACV123818
Sold Date 06/29/21
Style Ranch/Rambler
Bedrooms 3
Full Baths 1
Half Baths 1
HOA Y/N N
Abv Grd Liv Area 1,056
Originating Board BRIGHT
Year Built 1978
Annual Tax Amount $986
Tax Year 2021
Lot Size 0.900 Acres
Acres 0.9
Property Description
INVESTORS! This is for you. CASH ONLY...AS IS. OWNER WILL MAKE NO REPAIRS. IT WILL NOT PASS LENDER REQUIREMENTS for financing. .90 of an acre to spread out on. This isn't just carpet and paint, but it's not a gut and redo either. Positives: Very open, laminate flooring throughout, tiled kitchen floor, appliances seem cleanable and operable. windows have been replaced with double-hung vinyl. Bathrooms seem to be in okay condition. Pull down attic stairs for storage. Central AC (though owner used one window AC unit instead). Roof seems to have life in it. Challenges: Typical wood rot on trim around doors, composite siding has some areas that are bubbling, particularly on the bottom, front porch has no steps and is not connected to the house (use caution when accessing it). I would say a front porch is needed. The duct work is present for the central AC, removing the baseboards and installing a heat pump would make sense. The owner installed a wood stove in the middle of the living room. It's removal would make this room more usable in a more typical fashion. It's on a private water system for the community. The condition of the septic is unknown but there are no know defects. All inspections are for informational purposes. The owner is not conducting any inspections or making any repairs. There is no power to the house. It needs a good good cleaning inside. CASH only.
Location
State VA
County Caroline
Zoning RP
Rooms
Other Rooms Living Room, Primary Bedroom, Bedroom 2, Bedroom 3, Kitchen, Bathroom 2, Primary Bathroom
Main Level Bedrooms 3
Interior
Interior Features Attic, Combination Kitchen/Dining, Entry Level Bedroom, Floor Plan - Traditional, Kitchen - Eat-In, Kitchen - Table Space
Hot Water Electric
Heating Baseboard - Electric, Wood Burn Stove
Cooling Central A/C, Window Unit(s)
Flooring Laminated, Ceramic Tile
Equipment Built-In Microwave, Refrigerator, Stove, Washer
Furnishings No
Fireplace N
Window Features Vinyl Clad,Double Hung
Appliance Built-In Microwave, Refrigerator, Stove, Washer
Heat Source Electric
Laundry Main Floor
Exterior
Water Access N
Accessibility None
Garage N
Building
Story 1
Foundation Crawl Space
Sewer On Site Septic
Water Private/Community Water
Architectural Style Ranch/Rambler
Level or Stories 1
Additional Building Above Grade, Below Grade
Structure Type Dry Wall
New Construction N
Schools
Elementary Schools Bowling Green
Middle Schools Caroline
High Schools Caroline
School District Caroline County Public Schools
Others
Senior Community No
Tax ID 95A-1-D-13
Ownership Fee Simple
SqFt Source Estimated
Acceptable Financing Cash
Listing Terms Cash
Financing Cash
Special Listing Condition Probate Listing
Read Less

Bought with Philip H Dorn • Samson Properties



