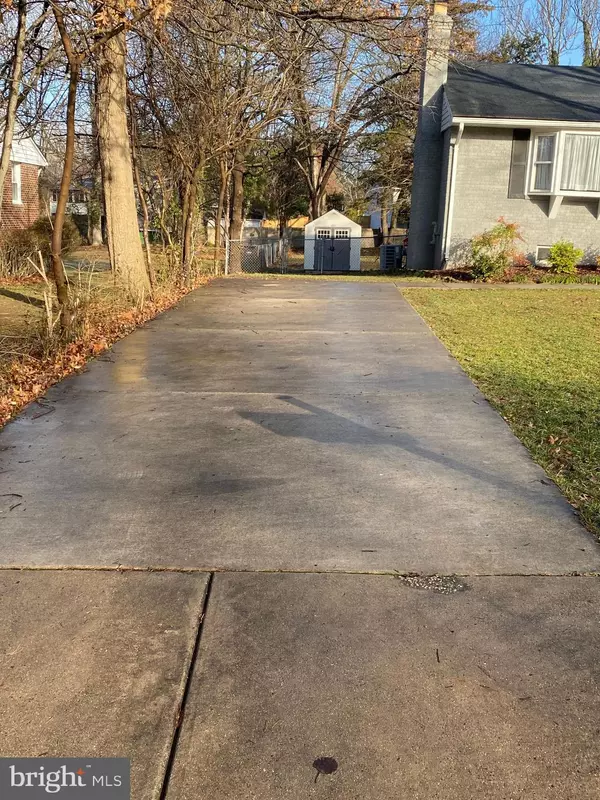For more information regarding the value of a property, please contact us for a free consultation.
918 1ST PL Herndon, VA 20170
Want to know what your home might be worth? Contact us for a FREE valuation!

Our team is ready to help you sell your home for the highest possible price ASAP
Key Details
Sold Price $500,000
Property Type Single Family Home
Sub Type Detached
Listing Status Sold
Purchase Type For Sale
Square Footage 1,868 sqft
Price per Sqft $267
Subdivision Ballou
MLS Listing ID VAFX1106226
Sold Date 02/20/20
Style Ranch/Rambler
Bedrooms 4
Full Baths 2
HOA Y/N N
Abv Grd Liv Area 984
Originating Board BRIGHT
Year Built 1955
Annual Tax Amount $6,321
Tax Year 2019
Lot Size 0.404 Acres
Acres 0.4
Property Description
A Perfect 10! CHARMING 1950's Ranch FULLY Renovated! TURN-KEY! Killer OPEN/BRIGHT Kitchen, 2 Full Updated Baths! 4 bedrooms! Yes...FOUR! Hardwood floors on Main Level! No Carpet here! New LED Lighting, Custom Painted in and out! Flat rear Yard, fenced with new Shed! Newer rear Deck! New High-End HVAC (2014), Hot Water Heater(2011) HUGE Lot Tucked away Yet you can walk to Everything! Close to downtown Herndon restaurants, the W&OD trail, Herndon Library, Friday Night Live concert series, Farmer's Market and more! Perfectly located for all your commuting needs! Easy access to Dulles airport, DC and New Metro! Trash picked up by Town of Herndon. There is plenty of room in the rear of the property for a possible 2 car garage and/or future addition! Best Part---NO HOA-- Just Move in! You will NOT be Disappointed! ******OPEN HOUSE Sunday Jan 19th, 1-4 pm*******
Location
State VA
County Fairfax
Zoning 803
Rooms
Other Rooms Living Room, Kitchen, Family Room, Breakfast Room, Laundry
Basement Daylight, Full, Fully Finished, Heated, Improved, Sump Pump, Windows
Main Level Bedrooms 3
Interior
Interior Features Breakfast Area, Floor Plan - Open, Kitchen - Gourmet, Kitchen - Island, Kitchen - Table Space, Recessed Lighting, Window Treatments, Wood Floors
Hot Water Natural Gas
Heating Programmable Thermostat
Cooling Central A/C
Flooring Hardwood
Fireplaces Number 1
Fireplaces Type Mantel(s)
Equipment Built-In Microwave, Dishwasher, Dryer, Refrigerator, Stove, Washer, Water Heater
Fireplace Y
Window Features Bay/Bow,Double Pane
Appliance Built-In Microwave, Dishwasher, Dryer, Refrigerator, Stove, Washer, Water Heater
Heat Source Natural Gas
Laundry Basement
Exterior
Exterior Feature Porch(es), Deck(s)
Garage Spaces 4.0
Water Access N
Accessibility Other
Porch Porch(es), Deck(s)
Total Parking Spaces 4
Garage N
Building
Lot Description Backs to Trees, Cleared, Front Yard, Landscaping, Premium, Private, Rear Yard
Story 2
Sewer Public Sewer
Water Public
Architectural Style Ranch/Rambler
Level or Stories 2
Additional Building Above Grade, Below Grade
New Construction N
Schools
School District Fairfax County Public Schools
Others
Senior Community No
Tax ID 0104 05 0047A
Ownership Fee Simple
SqFt Source Assessor
Special Listing Condition Standard
Read Less

Bought with Yuri V Huaroto Parra • Samson Properties



