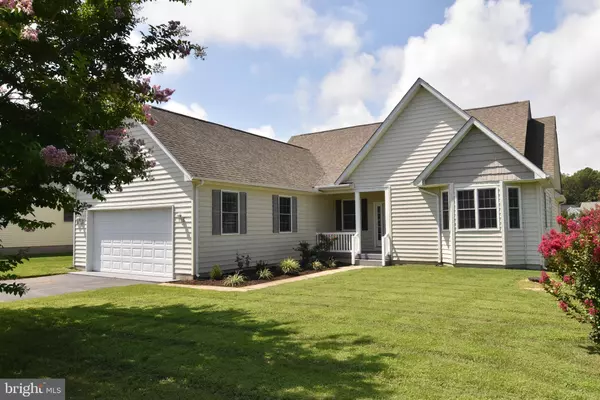For more information regarding the value of a property, please contact us for a free consultation.
15 ENNIS LN Rehoboth Beach, DE 19971
Want to know what your home might be worth? Contact us for a FREE valuation!

Our team is ready to help you sell your home for the highest possible price ASAP
Key Details
Sold Price $500,000
Property Type Single Family Home
Sub Type Detached
Listing Status Sold
Purchase Type For Sale
Square Footage 2,430 sqft
Price per Sqft $205
Subdivision Kinsale Glen
MLS Listing ID DESU161340
Sold Date 07/17/20
Style Ranch/Rambler
Bedrooms 4
Full Baths 3
Half Baths 1
HOA Fees $191/qua
HOA Y/N Y
Abv Grd Liv Area 2,430
Originating Board BRIGHT
Year Built 2003
Annual Tax Amount $1,662
Tax Year 2020
Lot Size 0.270 Acres
Acres 0.27
Lot Dimensions 75.00 x 158.00
Property Description
Location, Location! Ready for Immediate Occupancy! Premium Lot! Must See this Beautiful Home in the charming community of Kinsale Glen. Like New Condition, backs up to the Community pond and is located within minutes to the Beach! This well maintained, spacious and landscaped home features a front porch, foyer leads you to a large great room with vaulted ceiling, new ceiling fan (remote on wall), gas fireplace and custom built in's. You will love the beautiful hardwood flooring as it extends throughout the home.There is a slider off the Great room & Kitchen to rear enclosed porch overlooking the maintained rear yard and pond area. Bright & Sunny Eat-in kitchen offers plenty of cabinetry, breakfast bar, new electric range & microwave, double stainless sink, dishwasher, recessed lighting and a refrigerator. Formal Dining room w/chandelier. Spacious master suite with views & sounds of the pond, large walk in closet, master bath w/tub, shower stall and double sinks. Three additional bedrooms w/closets. There are 2 additional full bathrooms, one with a double sink and a powder room. X-Large unfinished basement offers much potential to be finished your way. There is off street parking and a 2 car garage w/electric openers. Kinsale Glen is minutes from Rehoboth restaurants, beaches and offers indoor and outdoor pools, tennis court, fitness center, play ground and clubhouse. Irrigation system is maintained by the HOA (included in the fee) water provided by the community irrigation well. Easy one floor living!
Location
State DE
County Sussex
Area Lewes Rehoboth Hundred (31009)
Zoning RESIDENTIAL
Rooms
Other Rooms Living Room, Dining Room, Kitchen, Foyer
Basement Full, Poured Concrete, Sump Pump, Unfinished
Main Level Bedrooms 4
Interior
Interior Features Built-Ins, Ceiling Fan(s), Dining Area, Entry Level Bedroom, Family Room Off Kitchen, Kitchen - Eat-In, Primary Bath(s), Recessed Lighting, Soaking Tub, Walk-in Closet(s), Window Treatments, Wood Floors
Hot Water Electric
Heating Heat Pump(s), Programmable Thermostat, Forced Air
Cooling Central A/C
Flooring Hardwood
Fireplaces Number 1
Fireplaces Type Gas/Propane, Mantel(s)
Equipment Built-In Microwave, Cooktop, Dishwasher, Dryer, Microwave, Oven - Self Cleaning, Refrigerator, Washer, Water Heater
Furnishings No
Fireplace Y
Window Features Insulated
Appliance Built-In Microwave, Cooktop, Dishwasher, Dryer, Microwave, Oven - Self Cleaning, Refrigerator, Washer, Water Heater
Heat Source Electric
Laundry Main Floor
Exterior
Parking Features Garage - Front Entry, Garage Door Opener, Inside Access
Garage Spaces 5.0
Utilities Available Cable TV Available, Electric Available, Phone Available, Propane, Sewer Available, Water Available
Amenities Available Pool - Outdoor, Swimming Pool, Tennis Courts, Tot Lots/Playground, Club House, Exercise Room, Fitness Center, Party Room, Pool - Indoor
Water Access N
View Pond, Water
Roof Type Pitched,Shingle,Asphalt
Street Surface Black Top
Accessibility Level Entry - Main, No Stairs
Attached Garage 2
Total Parking Spaces 5
Garage Y
Building
Lot Description Backs - Open Common Area, Pond, Rear Yard, Cleared, Landscaping
Story 1
Foundation Concrete Perimeter
Sewer Public Sewer
Water Public
Architectural Style Ranch/Rambler
Level or Stories 1
Additional Building Above Grade, Below Grade
Structure Type Cathedral Ceilings,Dry Wall,9'+ Ceilings,High,Vaulted Ceilings
New Construction N
Schools
Elementary Schools Rehoboth
Middle Schools Beacon
High Schools Cape Henlopen
School District Cape Henlopen
Others
Pets Allowed Y
HOA Fee Include Common Area Maintenance,Management,Pool(s),Snow Removal
Senior Community No
Tax ID 334-19.00-1219.00
Ownership Fee Simple
SqFt Source Assessor
Acceptable Financing Cash, Conventional
Horse Property N
Listing Terms Cash, Conventional
Financing Cash,Conventional
Special Listing Condition Standard
Pets Allowed No Pet Restrictions
Read Less

Bought with AVA SEANEY CANNON • Jack Lingo - Rehoboth



