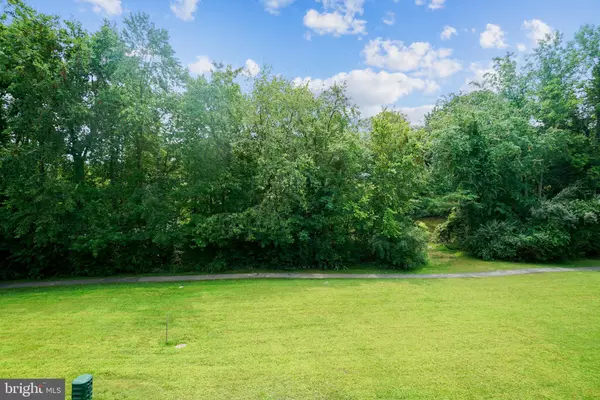For more information regarding the value of a property, please contact us for a free consultation.
2230 WINTER GARDEN WAY Olney, MD 20832
Want to know what your home might be worth? Contact us for a FREE valuation!

Our team is ready to help you sell your home for the highest possible price ASAP
Key Details
Sold Price $488,000
Property Type Townhouse
Sub Type Interior Row/Townhouse
Listing Status Sold
Purchase Type For Sale
Square Footage 1,852 sqft
Price per Sqft $263
Subdivision Lake Hallowell
MLS Listing ID MDMC2004768
Sold Date 10/21/21
Style Traditional
Bedrooms 3
Full Baths 2
Half Baths 1
HOA Fees $114/mo
HOA Y/N Y
Abv Grd Liv Area 1,452
Originating Board BRIGHT
Year Built 1992
Annual Tax Amount $4,201
Tax Year 2021
Lot Size 2,200 Sqft
Acres 0.05
Property Description
DON'T MISS OUT ON THIS OPPORTUNITY! MOVE IN READY. Discover the tranquility of living on the water - Lake Hallowell! This 3 BR, 2 1/2 Bathroom, 3 Level Townhome welcomes you to peaceful ambiance. Enter through a professionally landscaped front garden into the first level living room, dining room, kitchen and powder room. Continue to a spacious Trex deck overlooking the walking path and expansive Lake Hallowell. Upper level holds Primary bedroom w/ vaulted ceiling & ceiling fan, walk-in closet and private bath. Two additional bedrooms with vaulted ceilings & ceiling fans. One additional full bath. Lower level includes large, open family room with wood fireplace and walkout to private patio, large storage room/ laundry room with washer/ dryer. Multiple closets for storage and rough-in for additional bathroom. Both upper and lower levels offer flexibility for home offices and hobbies. Professionally cleaned throughout and all flooring steam cleaned prior to listing. Fresh neutral paint throughout, upgraded kitchen with freshly painted cabinets and new flooring. Open stairwell to upper and lower levels enhances the sense of space and continuity throughout the home. Kitchen appliances gently used and under warranty. Gas stove, Convection/ Microwave, 2-drawer dishwasher, compactor & GE French door refrigerator/freezer, all in mint condition. 40-gallon natural gas hot water heater replaced in 2019. Tesla SOLAR PANELS installed in 2016 (under lease with full maintenance) KEEP UTILITIES LOW! NEW CARPET !. A detached one-car garage is surrounded by *NEWLY RESURFACED DRIVEWAY* providing parking for three additional cars. Community amenities include Lake Hallowell, community swimming pool and tennis courts, walking paths and playground. Conveniently located near great restaurants and shops in Olney, Medstar Montgomery Medical Center. Convenient to Georgia Avenues access to RT. 200 ICC.
Location
State MD
County Montgomery
Zoning RE2
Rooms
Basement Fully Finished, Rear Entrance, Rough Bath Plumb, Walkout Level, Windows, Heated, Daylight, Partial
Interior
Interior Features Dining Area, Floor Plan - Open, Kitchen - Eat-In, Window Treatments
Hot Water Natural Gas
Heating Central, Solar - Active
Cooling Ceiling Fan(s), Central A/C, Solar On Grid
Flooring Vinyl, Carpet, Ceramic Tile
Fireplaces Number 1
Fireplaces Type Wood
Equipment Built-In Microwave, Dishwasher, Disposal, Dryer - Electric, Oven/Range - Gas, Range Hood, Refrigerator, Washer, Water Heater
Furnishings No
Fireplace Y
Window Features Double Pane
Appliance Built-In Microwave, Dishwasher, Disposal, Dryer - Electric, Oven/Range - Gas, Range Hood, Refrigerator, Washer, Water Heater
Heat Source Natural Gas
Laundry Lower Floor
Exterior
Parking Features Additional Storage Area
Garage Spaces 4.0
Utilities Available Electric Available, Natural Gas Available, Sewer Available, Water Available
Water Access N
View Lake, Trees/Woods
Roof Type Architectural Shingle
Street Surface Paved
Accessibility None
Road Frontage Public
Total Parking Spaces 4
Garage Y
Building
Story 3
Sewer Public Sewer
Water Public
Architectural Style Traditional
Level or Stories 3
Additional Building Above Grade, Below Grade
Structure Type Dry Wall,Vaulted Ceilings
New Construction N
Schools
Elementary Schools Brooke Grove
Middle Schools William H. Farquhar
High Schools Sherwood
School District Montgomery County Public Schools
Others
Pets Allowed Y
HOA Fee Include Common Area Maintenance,Pool(s),Snow Removal,Trash
Senior Community No
Tax ID 160802914097
Ownership Fee Simple
SqFt Source Assessor
Acceptable Financing Cash, Conventional, FHA, VA
Horse Property N
Listing Terms Cash, Conventional, FHA, VA
Financing Cash,Conventional,FHA,VA
Special Listing Condition Standard
Pets Allowed No Pet Restrictions
Read Less

Bought with Michele Young • Compass



