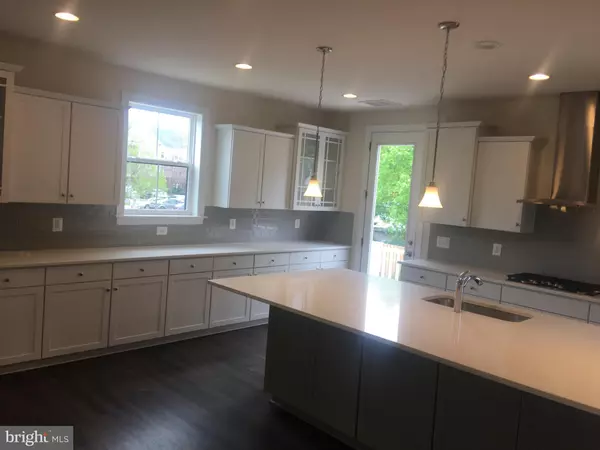For more information regarding the value of a property, please contact us for a free consultation.
4120 ELMWOOD ST Chantilly, VA 20151
Want to know what your home might be worth? Contact us for a FREE valuation!

Our team is ready to help you sell your home for the highest possible price ASAP
Key Details
Sold Price $669,990
Property Type Townhouse
Sub Type Interior Row/Townhouse
Listing Status Sold
Purchase Type For Sale
Square Footage 2,039 sqft
Price per Sqft $328
Subdivision Rockland Village
MLS Listing ID VAFX1111200
Sold Date 07/17/20
Style Transitional
Bedrooms 3
Full Baths 3
Half Baths 1
HOA Fees $133/mo
HOA Y/N Y
Abv Grd Liv Area 2,039
Originating Board BRIGHT
Year Built 2020
Annual Tax Amount $1,775
Tax Year 2019
Property Description
BY APPOINTMENT ONLY -- CALL TO SCHEDULE IN-PERSON OR VIRTUAL VIEWING OF THIS HOME--QUICK MOVE-IN -- Beautiful luxury townhome with large upgraded gourmet kitchen; expanded owner's suite with two large walk-in closets; oak main stairs; bedrooom level laundry and much more. Rockland Village Green is an upscale, new townhome community with 3-4 bedrooms & elegant brick exteriors, located in Chantilly, VA. The neighborhood has a charming suburban appeal with urban location amenities, close to shopping, dining & major commute routes. SEE ON-SITE BUILDER REP FOR DETAILS AND PRICING. Photos representative only. May show options.
Location
State VA
County Fairfax
Zoning 212
Rooms
Other Rooms Primary Bedroom, Bedroom 2, Bedroom 3, Kitchen, Breakfast Room, Great Room, Laundry, Office, Recreation Room
Basement Partially Finished, Interior Access, Rear Entrance
Interior
Interior Features Dining Area, Family Room Off Kitchen, Floor Plan - Open, Kitchen - Island, Pantry, Recessed Lighting, Upgraded Countertops, Walk-in Closet(s)
Hot Water Electric
Cooling Central A/C, Programmable Thermostat
Flooring Carpet, Hardwood
Equipment Disposal, ENERGY STAR Refrigerator, ENERGY STAR Dishwasher, Exhaust Fan, Oven - Self Cleaning, Stainless Steel Appliances, Water Heater - High-Efficiency, Built-In Microwave, Cooktop
Fireplace N
Window Features Double Pane,Energy Efficient,Screens
Appliance Disposal, ENERGY STAR Refrigerator, ENERGY STAR Dishwasher, Exhaust Fan, Oven - Self Cleaning, Stainless Steel Appliances, Water Heater - High-Efficiency, Built-In Microwave, Cooktop
Heat Source Natural Gas
Laundry Upper Floor
Exterior
Exterior Feature Deck(s)
Parking Features Built In, Garage - Front Entry
Garage Spaces 2.0
Utilities Available Cable TV Available
Water Access N
Roof Type Asphalt
Accessibility None
Porch Deck(s)
Attached Garage 2
Total Parking Spaces 2
Garage Y
Building
Story 3
Sewer Public Sewer
Water Public
Architectural Style Transitional
Level or Stories 3
Additional Building Above Grade, Below Grade
Structure Type 9'+ Ceilings
New Construction Y
Schools
School District Fairfax County Public Schools
Others
Senior Community No
Tax ID 0344 26 0001
Ownership Fee Simple
SqFt Source Assessor
Acceptable Financing Cash, Conventional, FHA, VA
Listing Terms Cash, Conventional, FHA, VA
Financing Cash,Conventional,FHA,VA
Special Listing Condition Standard
Read Less

Bought with Non Member • Non Subscribing Office



