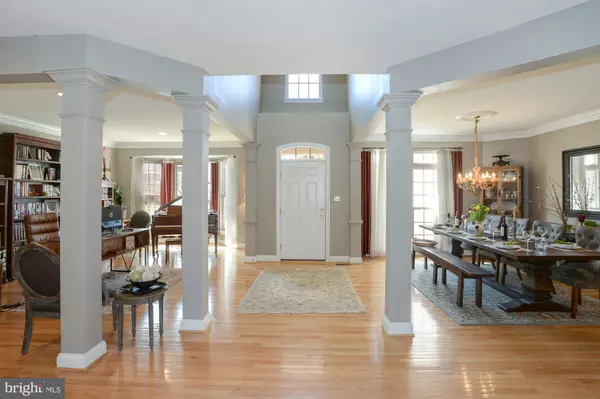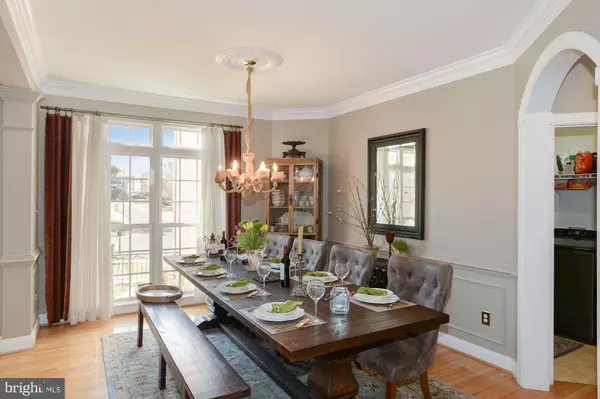For more information regarding the value of a property, please contact us for a free consultation.
18838 MARVINS MILL TER Leesburg, VA 20176
Want to know what your home might be worth? Contact us for a FREE valuation!

Our team is ready to help you sell your home for the highest possible price ASAP
Key Details
Sold Price $790,000
Property Type Townhouse
Sub Type Interior Row/Townhouse
Listing Status Sold
Purchase Type For Sale
Square Footage 5,075 sqft
Price per Sqft $155
Subdivision Lansdowne On The Potomac
MLS Listing ID VALO433506
Sold Date 04/27/21
Style Traditional,Transitional
Bedrooms 5
Full Baths 4
Half Baths 1
HOA Fees $209/mo
HOA Y/N Y
Abv Grd Liv Area 4,046
Originating Board BRIGHT
Year Built 2005
Annual Tax Amount $6,558
Tax Year 2021
Lot Size 5,227 Sqft
Acres 0.12
Property Description
Welcome home to the highly sought-after Lansdowne community. This beautiful and impeccably maintained home offers over 5,200 square ft on 3 finished levels, featuring 5 bedrooms, 4 1/2 baths, and feels like you're walking into a single-family home! As you open the front door under the covered entry youre greeted by a TWO-STORY FOYER with an exquisite chandelier and gleaming hardwood floors throughout, while your eyes are drawn across the open space. A formal dining area is across from the formal living for ease of entertaining. **The GOURMET Kitchen** is nicely appointed with a gas cooktop w grill, double wall ovens, granite countertops, glass backsplash, GE Profile Stainless Steel appliances, and a newer Black SS EnergyStar Samsung refrigerator with LED and a flex zone drawer (2020), a built-in wine rack, walk-in pantry, breakfast bar that overlooks the eat-in kitchen, and family room. The family room is adorned by a gas fireplace framed with beautiful gray stone, and custom built-in bookcases on each side. Enjoy an abundance of natural light on the main level with a WALL OF WINDOWS overlooking the yard and the trees beyond. A RARE MAIN LEVEL bedroom/office/library may be easily converted into any space and includes an ensuite bath. On the way to the garage, you'll pass through a well-equipped laundry area and Newer Samsung washer and dryer (2020). (details below) The UPPER LEVEL offers a luxurious owner's suite with a tray ceiling and ensuite sitting area for reading, morning yoga, or simply to rest, relax, and reflect on the day. A dual walk-in closet with a large master bath appointed with dual vanities, private water closet, soaking tub, and separate shower. 3 additional bedrooms, walk-in closets, 2 full baths, and several linen closets. Ample storage in both upper and lower levels. The LOWER LEVEL features a recreation/media room and another area for a gym. An unfinished space with Plenty of storage for all your seasonal equipment, and a bonus room ready to be finished out to create a 6th bedroom or wine/craft room and includes a rough-in for a 5th bath!!! The possibilities are bountiful in this lower level! BACKYARD The fully fenced, backyard backs into a lush wooded area, showcases a beautiful slate patio for dining al fresco and spending bright sunny days or cozy evenings with friends and family. Lansdowne on the Potomac proudly offers resort-style amenities with Potomac Club that includes: indoor and 2 outdoor pools, 5 tot lots, walking and jogging trails, tennis and pickleball courts, volleyball court, game room and River Access for water sports. SCHOOLS: A short distance to Riverside High School, Belmont Ridge Middle, and the local TOWN-CENTER with lots of great eateries, Conveniently located near One Loudoun, Leesburg Outlets, ION International Training Center, Leesburg Executive Airport, Dulles Airport, about 45min to DC or west to Skyline Drive! Newer Upstairs HVAC and Sump Pump (2019), Samsung Washer with VRT Technology, Samsung Dryer w MultiSteam cycles and Moisture Sensor (2020) and Black SS EnergyStar Samsung refrigerator with LED and a flex zone drawer (2020), some Newer windows.
Location
State VA
County Loudoun
Zoning 19
Rooms
Other Rooms Living Room, Dining Room, Primary Bedroom, Bedroom 2, Bedroom 3, Bedroom 4, Bedroom 5, Family Room, Breakfast Room, Exercise Room, Other, Recreation Room, Storage Room, Primary Bathroom
Basement Full, Walkout Stairs, Outside Entrance, Daylight, Partial, Partially Finished, Rough Bath Plumb, Sump Pump, Windows
Main Level Bedrooms 1
Interior
Interior Features Attic, Breakfast Area, Built-Ins, Crown Moldings, Dining Area, Upgraded Countertops, Wood Floors, Entry Level Bedroom, Family Room Off Kitchen, Floor Plan - Open, Formal/Separate Dining Room, Kitchen - Eat-In, Kitchen - Gourmet, Kitchen - Island, Pantry, Recessed Lighting, Wainscotting, Walk-in Closet(s)
Hot Water Natural Gas
Heating Heat Pump(s)
Cooling Central A/C
Flooring Hardwood, Ceramic Tile, Carpet
Fireplaces Number 1
Fireplaces Type Screen, Gas/Propane, Stone
Equipment Refrigerator, Disposal, Dishwasher, Built-In Microwave, Oven - Double, Cooktop, Icemaker, Dryer
Fireplace Y
Window Features Bay/Bow
Appliance Refrigerator, Disposal, Dishwasher, Built-In Microwave, Oven - Double, Cooktop, Icemaker, Dryer
Heat Source Natural Gas
Laundry Main Floor
Exterior
Exterior Feature Deck(s), Patio(s)
Parking Features Garage Door Opener, Inside Access
Garage Spaces 4.0
Fence Fully, Privacy, Rear, Decorative
Amenities Available Tot Lots/Playground, Fitness Center, Jog/Walk Path, Tennis Courts, Pool - Indoor, Pool - Outdoor
Water Access N
Accessibility None
Porch Deck(s), Patio(s)
Attached Garage 2
Total Parking Spaces 4
Garage Y
Building
Lot Description Rear Yard, Backs to Trees
Story 3
Sewer Public Sewer
Water Public
Architectural Style Traditional, Transitional
Level or Stories 3
Additional Building Above Grade, Below Grade
New Construction N
Schools
Elementary Schools Seldens Landing
Middle Schools Belmont Ridge
High Schools Riverside
School District Loudoun County Public Schools
Others
HOA Fee Include Recreation Facility,Management,Cable TV,High Speed Internet,Snow Removal,Trash
Senior Community No
Tax ID 081453359000
Ownership Fee Simple
SqFt Source Assessor
Security Features Electric Alarm,Smoke Detector
Acceptable Financing Cash, Conventional, FHA, VA
Listing Terms Cash, Conventional, FHA, VA
Financing Cash,Conventional,FHA,VA
Special Listing Condition Standard
Read Less

Bought with Talya Keren • Long & Foster Real Estate, Inc.



