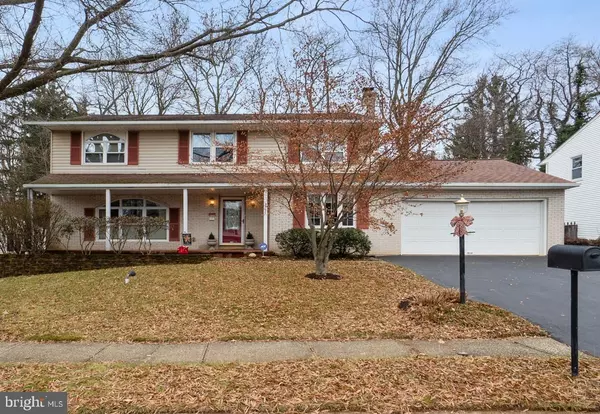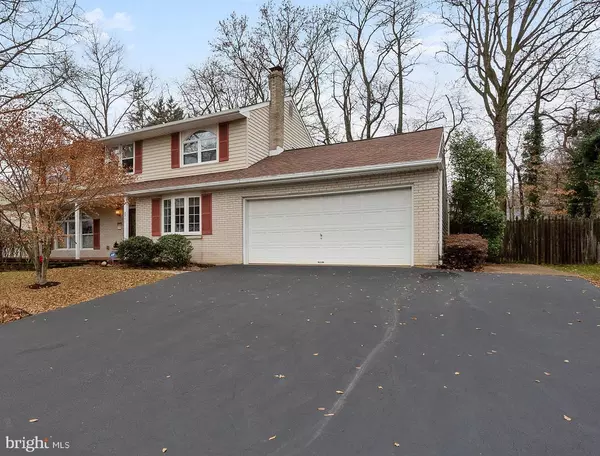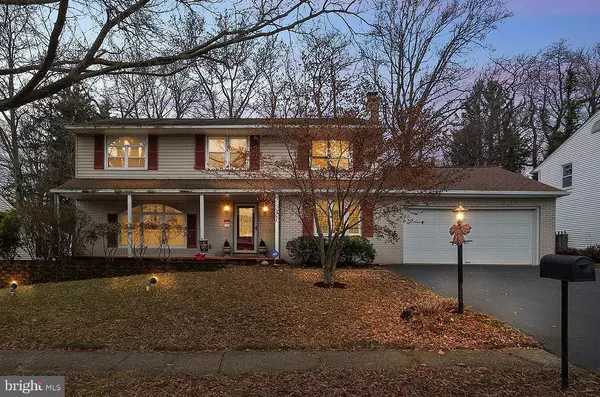For more information regarding the value of a property, please contact us for a free consultation.
2311 MOUSLEY PL Wilmington, DE 19810
Want to know what your home might be worth? Contact us for a FREE valuation!

Our team is ready to help you sell your home for the highest possible price ASAP
Key Details
Sold Price $353,000
Property Type Single Family Home
Sub Type Detached
Listing Status Sold
Purchase Type For Sale
Square Footage 2,475 sqft
Price per Sqft $142
Subdivision Beacon Hill
MLS Listing ID DENC492236
Sold Date 02/18/20
Style Colonial
Bedrooms 4
Full Baths 2
Half Baths 1
HOA Y/N N
Abv Grd Liv Area 2,475
Originating Board BRIGHT
Year Built 1971
Annual Tax Amount $3,215
Tax Year 2019
Lot Size 8,712 Sqft
Acres 0.2
Lot Dimensions 79.00 x 109.00
Property Description
Must-see home on Mousley Place! Primely located in N. Wilm. s nicely-maintained Beacon Hill, this 4BRs/2 bath, almost 2,500-sq.-ft. home stakes its claim on slightly elevated lot with stone retaining wall edging expansive front covered porch, while simultaneously showcasing fenced-in back yard that clinches privacy. Enjoy family-friendly street with minimal traffic, mature trees scattered throughout and ribbons of sidewalks where morning runs, evening strolls and children outside playing are part of the hum of the community. Cream brick 2-story home boasts brick-red shutters, triple-width driveway and hedges lining front and side yards. Note, all major systems updated and maintained, newer roof and newer HVAC. Square glass-inset red front door grants access to wide, tile-floored foyer with subtle sage paint and classic beige wallpaper accent. Chestnut-colored carpeted staircase sits flush against wall, allowing traffic to easily move beyond to rest of home. To left is sweeping LR with almost floor-to-ceiling triple arch window gracing front wall and offering beauty inside, and views outside to serene neighborhood street. Tan carpeting and soft cream-color paint work in tandem, and provide easy-to-decorate room. Great entertaining area with lots of space and natural light! Formality comes to the forefront in this classic DR with beige paint, accents of wallpaper, brass chandelier and crown molding. Although already generous in size, DR appears even larger with sandstone-color ceramic-floor sunroom just beyond through double entrance. Clever combination of vaulted ceiling, 6 windows on each side and 2 oversized windows on back wall along with glass slider amplifies natural light and creates restful, relaxing room. Entertain with intimate gathering of friends or sizable seasonal party! Large deck looks out to fenced-in, slightly sloping backyard, while shed commands far corner of property, offering stress-free outdoor storage of everything from equipment to tools to toys. Updated kitchen features lightly polished hardwood floors, light cherry cabinets with 2 angled glass-panel doors, dual-edged Corian countertops, deep-dual kitchen sink, and suite of Whirlpool SS appliances, giving room modern, sleek look. Extras in kitchen are extraordinary! Polished subway tile backsplash is enhanced by deco fruit tiles, chair rail is added for dimension, 2-tiered, 3-sided peninsula with bar stools serves as both prep and dining space, desk area with cabinets and drawers gives spot for quiet-thinking tasks, and gorgeous garden window with 2 side windows adds natural light and is perfect for green thumb gardener! Simple access to PR with wood floors and oak vanity, laundry room with almost floor-to-ceiling cabinets, and 2-car garage with room for shelving. Wrap around to sunken tried-and-true FR! Soft carpeting, natural wood crown molding, lovely bay window and gas FP create perfect perch where everyone is bound to gather for post-work down time. Easy-touch shades in here and in MBR are a dream! Unfinished LL features both French drain and 2 sump pumps. On 2nd level there are 3 secondary BRs with both neutral carpeting and paint, and big closets, ranging from almost walk-in closet in one BR to 2 sets of DD closets in another! There is also a full bath of tan tile with oak vanity and tub/shower mix. MBR is generous in size, offering beige carpeting, multiple windows, cherry ceiling fan, dressing area and roomy walk-in closet with built-ins. Updated private bath has tile floor, white vanity and all-tile seamless glass shower. Home is down the street from F & N Shopping center, nearby to all N. Wilm. major arteries, and easily accessible to shopping, entertainment, necessities and businesses. Notable living in Beacon Hill! ***Hardwood floors are under all carpeting , with the exception of the family room****
Location
State DE
County New Castle
Area Brandywine (30901)
Zoning NC6.5
Rooms
Other Rooms Living Room, Dining Room, Primary Bedroom, Bedroom 2, Bedroom 3, Kitchen, Family Room, Basement, Bedroom 1, Sun/Florida Room, Laundry, Bathroom 1, Primary Bathroom, Half Bath
Basement Unfinished, Sump Pump
Interior
Interior Features Carpet, Crown Moldings, Floor Plan - Traditional, Kitchen - Eat-In, Primary Bath(s), Recessed Lighting, Upgraded Countertops, Walk-in Closet(s), Window Treatments, Wood Floors
Heating Forced Air
Cooling Central A/C
Flooring Hardwood, Carpet, Ceramic Tile
Fireplaces Number 1
Fireplaces Type Brick, Equipment, Fireplace - Glass Doors, Mantel(s)
Equipment Built-In Microwave, Dishwasher, Disposal, Dryer - Front Loading, Oven - Self Cleaning, Refrigerator, Stainless Steel Appliances, Washer - Front Loading, Water Heater
Fireplace Y
Window Features Green House,Replacement,Screens,Transom
Appliance Built-In Microwave, Dishwasher, Disposal, Dryer - Front Loading, Oven - Self Cleaning, Refrigerator, Stainless Steel Appliances, Washer - Front Loading, Water Heater
Heat Source Natural Gas
Laundry Main Floor
Exterior
Exterior Feature Porch(es), Deck(s)
Parking Features Garage - Front Entry, Garage Door Opener
Garage Spaces 2.0
Water Access N
Roof Type Asphalt
Accessibility None
Porch Porch(es), Deck(s)
Attached Garage 2
Total Parking Spaces 2
Garage Y
Building
Lot Description Front Yard, Landscaping, Rear Yard, SideYard(s)
Story 2
Sewer Public Sewer
Water Public
Architectural Style Colonial
Level or Stories 2
Additional Building Above Grade, Below Grade
Structure Type Dry Wall
New Construction N
Schools
School District Brandywine
Others
Pets Allowed Y
Senior Community No
Tax ID 06-022.00-232
Ownership Fee Simple
SqFt Source Assessor
Security Features Security System
Acceptable Financing Cash, Conventional, FHA, VA
Listing Terms Cash, Conventional, FHA, VA
Financing Cash,Conventional,FHA,VA
Special Listing Condition Standard
Pets Allowed Cats OK, Dogs OK
Read Less

Bought with Anding A Li • BHHS Fox & Roach - Hockessin



