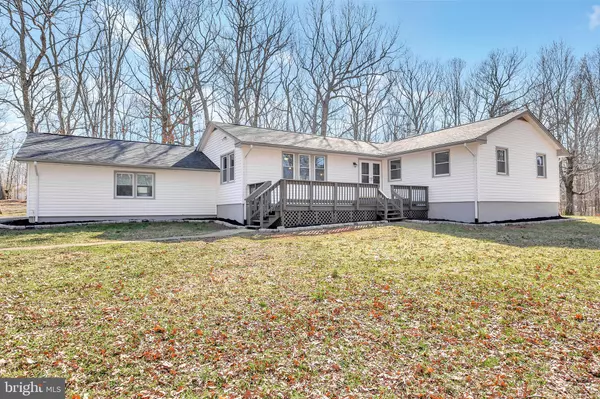For more information regarding the value of a property, please contact us for a free consultation.
12210 ELK RUN CHURCH RD Midland, VA 22728
Want to know what your home might be worth? Contact us for a FREE valuation!

Our team is ready to help you sell your home for the highest possible price ASAP
Key Details
Sold Price $530,000
Property Type Single Family Home
Sub Type Detached
Listing Status Sold
Purchase Type For Sale
Square Footage 2,520 sqft
Price per Sqft $210
Subdivision None Available
MLS Listing ID VAFQ169600
Sold Date 06/09/21
Style Ranch/Rambler
Bedrooms 4
Full Baths 3
HOA Y/N N
Abv Grd Liv Area 1,680
Originating Board BRIGHT
Year Built 1976
Annual Tax Amount $3,450
Tax Year 2020
Lot Size 5.330 Acres
Acres 5.33
Property Description
Lots of new thru out. Sold as is but in great shape. 5 acres that could accommodate horses. No HOA. Walk thru the front door and you will see and feel the openness of this one level home. Large living room and go straight ahead to the gourmet kitchen. Upgraded cabinets, granite, stainless steel and luxury vinyl flooring. Plenty of space for your kitchen table. There is also a room that could be an office or if you need a formal dining room there it is. Head down the hallway and there on the right is the laundry. Further down is the owners bedroom with plenty of closet space and a separate bath. One the main level there are two other bedrooms plus a full bath. Head down to the lower level and you will find a large recreation/family room. Full eat in 2nd kitchen with stainless steel appliances. There is also a spot that can accommodate a full size stackable washer and dryer. There are 2 rooms that could be used as a bedroom if you needed. Both have a closet. One has a small window and the other does not. There is also another room that could be used as a den (no window or closet) 2 car attached garage with a closet for storage and the floors have been freshly epoxied. Outside there is a rear deck with a handicap ramp. Large oversized detached 1 car garage with a work area. There is also a storage shed with a small lean-to
Location
State VA
County Fauquier
Zoning RR
Rooms
Other Rooms Dining Room, Primary Bedroom, Bedroom 2, Bedroom 3, Bedroom 4, Kitchen, Den, Great Room, In-Law/auPair/Suite, Other, Office, Bathroom 2, Bathroom 3, Primary Bathroom
Basement Connecting Stairway, Rear Entrance, Side Entrance, Walkout Stairs, Windows
Main Level Bedrooms 3
Interior
Interior Features 2nd Kitchen, Attic, Carpet, Ceiling Fan(s), Dining Area, Entry Level Bedroom, Floor Plan - Open, Kitchen - Eat-In, Kitchen - Gourmet, Kitchen - Island, Kitchen - Table Space, Primary Bath(s), Recessed Lighting, Upgraded Countertops
Hot Water Electric
Heating Central, Heat Pump(s)
Cooling Heat Pump(s), Ceiling Fan(s)
Flooring Ceramic Tile, Laminated, Partially Carpeted
Equipment Built-In Microwave, Dishwasher, Icemaker, Refrigerator, Stainless Steel Appliances, Stove, Washer/Dryer Hookups Only, Water Dispenser, Water Heater
Furnishings No
Fireplace N
Window Features Low-E,Vinyl Clad
Appliance Built-In Microwave, Dishwasher, Icemaker, Refrigerator, Stainless Steel Appliances, Stove, Washer/Dryer Hookups Only, Water Dispenser, Water Heater
Heat Source Electric
Exterior
Parking Features Garage - Side Entry, Garage Door Opener
Garage Spaces 13.0
Water Access N
Roof Type Architectural Shingle
Accessibility Ramp - Main Level
Attached Garage 2
Total Parking Spaces 13
Garage Y
Building
Lot Description Corner, Level, Partly Wooded
Story 2
Sewer On Site Septic, Septic < # of BR
Water Well
Architectural Style Ranch/Rambler
Level or Stories 2
Additional Building Above Grade, Below Grade
Structure Type Dry Wall
New Construction N
Schools
Elementary Schools Mary Walters
Middle Schools Cedar Lee
High Schools Liberty
School District Fauquier County Public Schools
Others
Pets Allowed Y
Senior Community No
Tax ID 7827-07-5382
Ownership Fee Simple
SqFt Source Assessor
Acceptable Financing Cash, Conventional, FHA, VA
Horse Property Y
Listing Terms Cash, Conventional, FHA, VA
Financing Cash,Conventional,FHA,VA
Special Listing Condition Standard
Pets Allowed No Pet Restrictions
Read Less

Bought with Sergio J Herrera • Samson Properties



