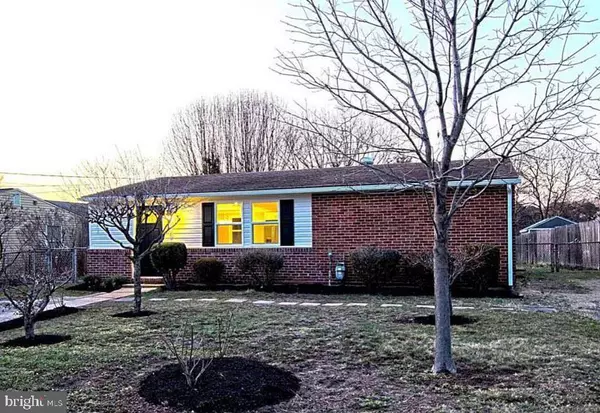For more information regarding the value of a property, please contact us for a free consultation.
218 GLEN RD Glen Burnie, MD 21060
Want to know what your home might be worth? Contact us for a FREE valuation!

Our team is ready to help you sell your home for the highest possible price ASAP
Key Details
Sold Price $244,000
Property Type Single Family Home
Sub Type Detached
Listing Status Sold
Purchase Type For Sale
Square Footage 936 sqft
Price per Sqft $260
Subdivision Glen Gardens
MLS Listing ID MDAA424434
Sold Date 03/12/20
Style Ranch/Rambler
Bedrooms 2
Full Baths 1
HOA Y/N N
Abv Grd Liv Area 936
Originating Board BRIGHT
Year Built 1953
Annual Tax Amount $2,519
Tax Year 2019
Lot Size 9,106 Sqft
Acres 0.21
Property Description
Are you tired of hiking up and down stairs? Are you ready for one level living at it's finest? This is the place for you! 2 generous sized bedrooms with a complete open floor plan is what this beautiful home offers! Grade A granite counter tops, stainless steel appliances, farmhouse chic backsplash, rustic flooring and an updated bathroom are just some of the highlights here. This is a large lot with ample space in the rear yard for entertaining, and an extended driveway to accommodate multiple vehicles. A large shed for extra storage, a playground, fire pit and deck complete the set the stage for all of those summer parties! To top it all off...hvac and hot water heater are under 4 years old! The main water line that feeds into the house has also been replaced! All of the expensive things have been done! There is literally nothing to do here but move right in!! **SHED CONVEYS AS-IS
Location
State MD
County Anne Arundel
Zoning R5
Rooms
Main Level Bedrooms 2
Interior
Interior Features Combination Dining/Living, Combination Kitchen/Dining, Crown Moldings, Dining Area, Floor Plan - Open, Recessed Lighting, Upgraded Countertops
Heating Programmable Thermostat
Cooling Central A/C
Equipment Built-In Microwave, Dryer, Oven/Range - Electric, Stainless Steel Appliances, Washer, Washer/Dryer Stacked, Dishwasher
Appliance Built-In Microwave, Dryer, Oven/Range - Electric, Stainless Steel Appliances, Washer, Washer/Dryer Stacked, Dishwasher
Heat Source Electric
Exterior
Exterior Feature Deck(s)
Water Access N
Accessibility None
Porch Deck(s)
Garage N
Building
Story 1
Foundation Slab
Sewer Public Sewer
Water Public
Architectural Style Ranch/Rambler
Level or Stories 1
Additional Building Above Grade, Below Grade
New Construction N
Schools
School District Anne Arundel County Public Schools
Others
Senior Community No
Tax ID 020532411718420
Ownership Fee Simple
SqFt Source Assessor
Special Listing Condition Standard
Read Less

Bought with Harmony K Campbell • Coldwell Banker Realty



