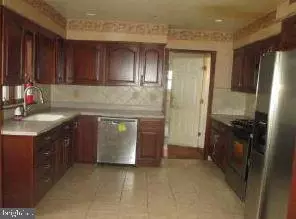For more information regarding the value of a property, please contact us for a free consultation.
12 GODFREY DR Hamilton, NJ 08610
Want to know what your home might be worth? Contact us for a FREE valuation!

Our team is ready to help you sell your home for the highest possible price ASAP
Key Details
Sold Price $231,525
Property Type Single Family Home
Sub Type Detached
Listing Status Sold
Purchase Type For Sale
Square Footage 1,990 sqft
Price per Sqft $116
Subdivision Hamilton Area
MLS Listing ID NJME295500
Sold Date 09/09/20
Style Colonial
Bedrooms 4
Full Baths 2
Half Baths 1
HOA Y/N N
Abv Grd Liv Area 1,990
Originating Board BRIGHT
Year Built 1950
Annual Tax Amount $8,365
Tax Year 2019
Lot Size 7,500 Sqft
Acres 0.17
Lot Dimensions 75.00 x 100.00
Property Description
Looking for a great opportunity? Look no more! This property has tons ofpotential, this home was built in 1950 that is average in living space size forthe neighborhood. This home has tons of character and charm. It is located closeto main roads with easy access to local amenities. This property will not last.*** EXT- Front: Tarp on roof. Rear: Door to garage: wind boarded up and framedecayed. INT- 1st Floor - BD: Crpt removed. BTH: Hole in ceil/disrepair. Hall:Exposed thermostat electric wires. DR: Hdwd in disrepair. 2nd floor- Stairsand hall: Crpt removed. Stairway, BD1,2 and BTH: Door trims removed. BTH:Baseboard removed/disrepair. BSMT - Throughout bsmt cprt removed andinstallation of bottom 2 ft of drywall not complete leaving exposed outlet boxesand sect of wall missing. Sect of ceil removed and several areas of ceil tilesmissing. HB: Sect of wall removed and ceil removed. Rear wall: Treated fordiscoloration.***
Location
State NJ
County Mercer
Area Hamilton Twp (21103)
Zoning RES
Rooms
Basement Full
Main Level Bedrooms 4
Interior
Hot Water Other
Heating Forced Air
Cooling Central A/C
Heat Source Other
Exterior
Parking Features Covered Parking
Garage Spaces 1.0
Water Access N
Accessibility Level Entry - Main
Attached Garage 1
Total Parking Spaces 1
Garage Y
Building
Story 2
Sewer Public Sewer
Water Public
Architectural Style Colonial
Level or Stories 2
Additional Building Above Grade, Below Grade
New Construction N
Schools
School District Hamilton Township
Others
Senior Community No
Tax ID 03-02538-00009
Ownership Fee Simple
SqFt Source Assessor
Acceptable Financing Cash, Conventional
Listing Terms Cash, Conventional
Financing Cash,Conventional
Special Listing Condition REO (Real Estate Owned)
Read Less

Bought with Non Member • Metropolitan Regional Information Systems, Inc.



