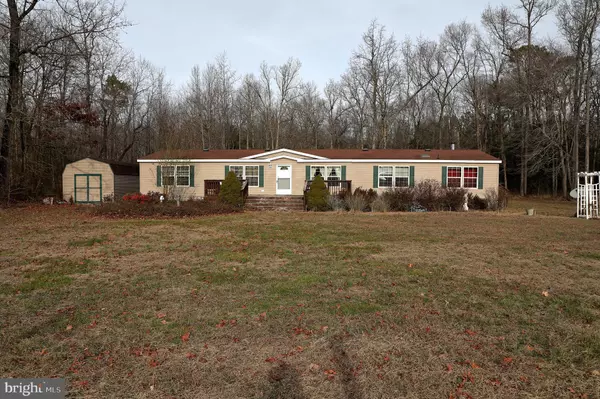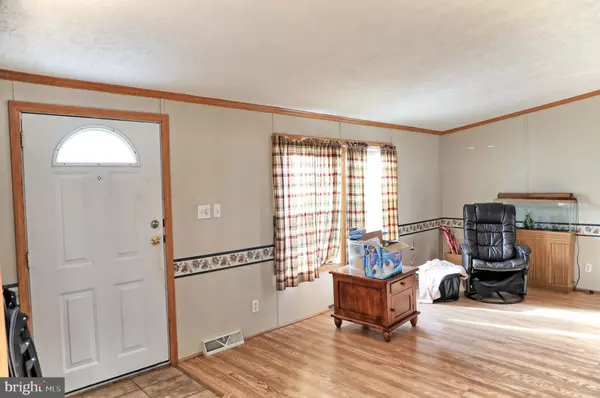For more information regarding the value of a property, please contact us for a free consultation.
14423 SHADOW BROOK LN Greenwood, DE 19950
Want to know what your home might be worth? Contact us for a FREE valuation!

Our team is ready to help you sell your home for the highest possible price ASAP
Key Details
Sold Price $175,000
Property Type Manufactured Home
Sub Type Manufactured
Listing Status Sold
Purchase Type For Sale
Square Footage 2,052 sqft
Price per Sqft $85
Subdivision None Available
MLS Listing ID DESU153764
Sold Date 04/24/20
Style Class C
Bedrooms 3
Full Baths 2
HOA Y/N N
Abv Grd Liv Area 2,052
Originating Board BRIGHT
Year Built 2006
Annual Tax Amount $1,037
Tax Year 2019
Lot Size 8.310 Acres
Acres 8.31
Property Description
This beautiful 3 bedroom, 2 bathroom home has been well maintained and is situated on nearly 8.5 acres of wooded land in Greenwood. You're welcomed into the home with a spacious family room that highlights a wood burning fireplace and leads into an open dining guaranteed to inspire countless family dinners. The eat-in kitchen has been beautifully updated to include stainless steel appliances, and modern flooring is accented throughout. The home features a split floor plan, with the master suite to the left and the remaining 2 bedrooms and shared full bathroom on the right. Home is back off the road with lots of open yard. When entering the home off of the huge front deck you will walk in to an open living room/dining area. The home has a split floor plan, with the Master bedroom and bath to the left and the other two bedrooms and bath at the other end of the home. It has a large eat in kitchen area that leads to the family room with wood burning fireplace. The back of the home provides acres of wooded privacy for your relaxing in the hot tub. Property also provides several horse stalls off to the front left of the home. Schedule your tour today!
Location
State DE
County Sussex
Area Northwest Fork Hundred (31012)
Zoning AR-1
Rooms
Main Level Bedrooms 3
Interior
Interior Features Dining Area, Family Room Off Kitchen, Floor Plan - Open, Soaking Tub
Heating Heat Pump(s)
Cooling Central A/C
Fireplaces Number 1
Equipment Dishwasher, Microwave, Oven - Wall, Oven - Double, Refrigerator, Range Hood, Stainless Steel Appliances, Water Heater
Fireplace Y
Appliance Dishwasher, Microwave, Oven - Wall, Oven - Double, Refrigerator, Range Hood, Stainless Steel Appliances, Water Heater
Heat Source Electric
Exterior
Water Access N
Accessibility None
Garage N
Building
Lot Description Partly Wooded, Private
Story 1
Sewer Low Pressure Pipe (LPP)
Water Well
Architectural Style Class C
Level or Stories 1
Additional Building Above Grade
New Construction N
Schools
School District Woodbridge
Others
Senior Community No
Tax ID 530-12.00-35.01
Ownership Fee Simple
SqFt Source Estimated
Special Listing Condition Standard
Read Less

Bought with Harlan R Blades • RE/MAX Horizons



