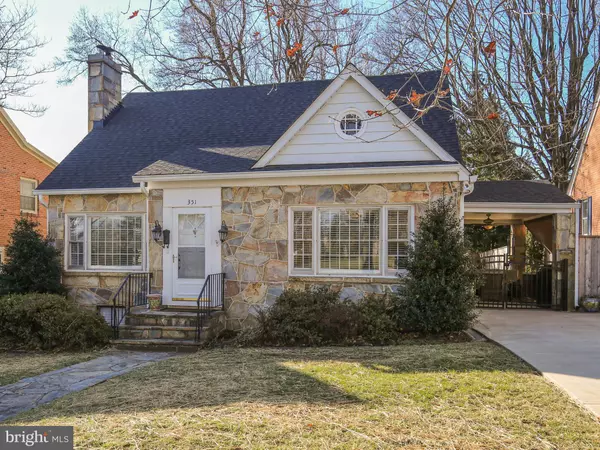For more information regarding the value of a property, please contact us for a free consultation.
351 JEFFERSON ST Winchester, VA 22601
Want to know what your home might be worth? Contact us for a FREE valuation!

Our team is ready to help you sell your home for the highest possible price ASAP
Key Details
Sold Price $369,000
Property Type Single Family Home
Sub Type Detached
Listing Status Sold
Purchase Type For Sale
Square Footage 1,882 sqft
Price per Sqft $196
Subdivision Downtown Winchester
MLS Listing ID VAWI113682
Sold Date 01/31/20
Style Traditional
Bedrooms 4
Full Baths 3
HOA Y/N N
Abv Grd Liv Area 1,882
Originating Board BRIGHT
Year Built 1951
Annual Tax Amount $2,859
Tax Year 2019
Property Description
This special home has it ALL! Location, charm, class, upgrades galore and that's all before we get to the perfect setting directly across from Handley High School! 4 bedrooms, 3 baths including 2 bedrooms and full bath on main level. All bathrooms and kitchen have been remodeled and are stunning! There isn't a thing to do but move right in and enjoy! All of the architectural charm of a 1950's bungalow including arched doorways and then some! Cozy up to the stone fireplace with wood stove insert in the living room filled with generous natural light, bright and light gourmet kitchen with granite, stainless steel appliances, breakfast bar and eat in area, hardwoods throughout. Outdoor entertaining space includes a fully fenced yard with a charming sitting area. Newer roof and systems, this home is a MUST SEE!
Location
State VA
County Winchester City
Zoning MR
Rooms
Other Rooms Bedroom 2, Bedroom 3, Bedroom 4, Kitchen, Bedroom 1, Bathroom 1
Basement Full
Main Level Bedrooms 2
Interior
Interior Features Breakfast Area, Crown Moldings, Entry Level Bedroom, Family Room Off Kitchen, Floor Plan - Traditional, Kitchen - Eat-In, Kitchen - Gourmet, Kitchen - Table Space, Primary Bath(s), Soaking Tub, Stall Shower, Wainscotting, Wood Floors, Wood Stove
Heating Hot Water, Wood Burn Stove
Cooling Central A/C
Fireplaces Number 1
Fireplaces Type Stone
Equipment Dishwasher, Dryer - Electric, Oven/Range - Electric, Exhaust Fan, Refrigerator, Stainless Steel Appliances, Washer, Water Heater
Fireplace Y
Appliance Dishwasher, Dryer - Electric, Oven/Range - Electric, Exhaust Fan, Refrigerator, Stainless Steel Appliances, Washer, Water Heater
Heat Source Electric, Oil
Laundry Basement
Exterior
Garage Spaces 1.0
Water Access N
Accessibility None
Total Parking Spaces 1
Garage N
Building
Story 3+
Sewer Public Sewer
Water Public
Architectural Style Traditional
Level or Stories 3+
Additional Building Above Grade, Below Grade
New Construction N
Schools
School District Winchester City Public Schools
Others
Senior Community No
Tax ID 211-12-G- 13-
Ownership Fee Simple
SqFt Source Assessor
Special Listing Condition Standard
Read Less

Bought with Lisa A Behr • Greenfield & Behr Residential



