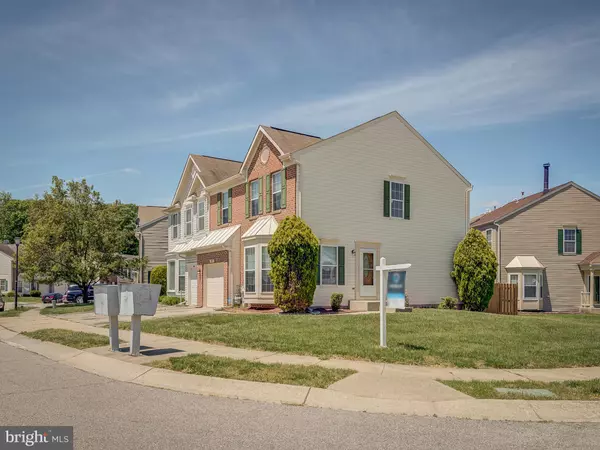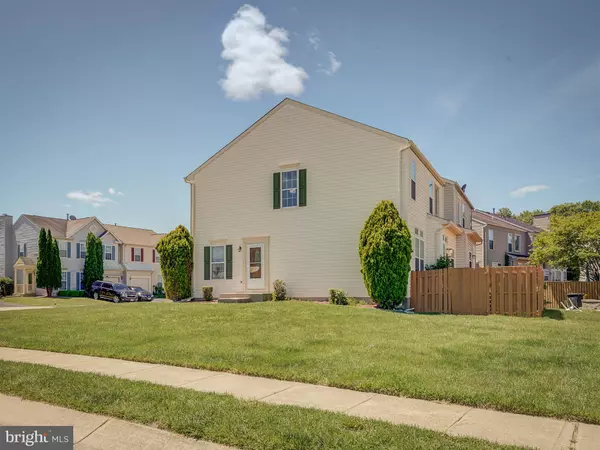For more information regarding the value of a property, please contact us for a free consultation.
300 TIMBERBROOK CT Odenton, MD 21113
Want to know what your home might be worth? Contact us for a FREE valuation!

Our team is ready to help you sell your home for the highest possible price ASAP
Key Details
Sold Price $400,000
Property Type Single Family Home
Sub Type Twin/Semi-Detached
Listing Status Sold
Purchase Type For Sale
Square Footage 1,970 sqft
Price per Sqft $203
Subdivision Seven Oaks
MLS Listing ID MDAA465942
Sold Date 06/16/21
Style Side-by-Side,Traditional,Colonial,Other
Bedrooms 3
Full Baths 2
Half Baths 1
HOA Fees $51/mo
HOA Y/N Y
Abv Grd Liv Area 1,610
Originating Board BRIGHT
Year Built 1997
Annual Tax Amount $3,490
Tax Year 2021
Lot Size 3,976 Sqft
Acres 0.09
Property Description
Move right into a brand new house! !Whole house renovation in 2021. Gorgeous brick front semi-detached home in Seven Oaks! Side entry garage. Large driveway. Gorgeous new gourmet kitchen with all the bells and whistles. Granite countertops and island, stainless appliances (gas stove) and brand new cabinets. Spacious layout with an eat in Kitchen. Formal living room. Large windows flood this home with natural light. Spacious Master Suite with walk in closet and beautifully renovated bathroom. Separate tub and shower. Brand new hall bath, and 2 roomy bedrooms complete the upper level. Tons of living space downstairs with a huge rec area and separate space for office or guest bedroom. Fenced in back yard and deck.
Location
State MD
County Anne Arundel
Zoning R5
Rooms
Basement Fully Finished
Interior
Hot Water Natural Gas
Heating Forced Air
Cooling Central A/C
Flooring Hardwood
Heat Source Natural Gas
Exterior
Parking Features Garage Door Opener
Garage Spaces 1.0
Water Access N
Roof Type Asphalt,Architectural Shingle
Accessibility None
Attached Garage 1
Total Parking Spaces 1
Garage Y
Building
Story 3
Sewer Public Sewer
Water Public
Architectural Style Side-by-Side, Traditional, Colonial, Other
Level or Stories 3
Additional Building Above Grade, Below Grade
Structure Type Dry Wall
New Construction N
Schools
School District Anne Arundel County Public Schools
Others
Senior Community No
Tax ID 020468090088015
Ownership Fee Simple
SqFt Source Assessor
Special Listing Condition Standard
Read Less

Bought with Joseph Michael Bonner • Northrop Realty



