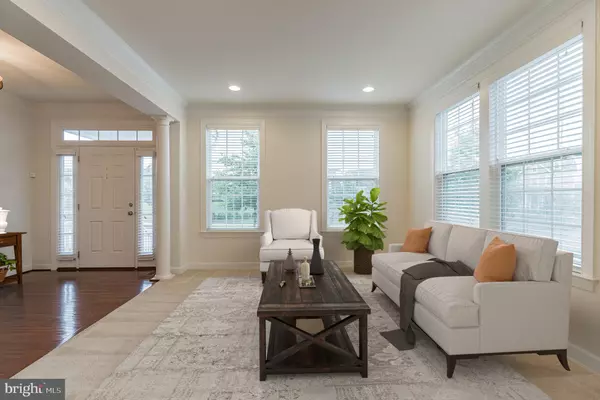For more information regarding the value of a property, please contact us for a free consultation.
409 ALDER DR Stafford, VA 22554
Want to know what your home might be worth? Contact us for a FREE valuation!

Our team is ready to help you sell your home for the highest possible price ASAP
Key Details
Sold Price $605,000
Property Type Single Family Home
Sub Type Detached
Listing Status Sold
Purchase Type For Sale
Square Footage 4,208 sqft
Price per Sqft $143
Subdivision Embrey Mill
MLS Listing ID VAST2000472
Sold Date 09/09/21
Style Colonial
Bedrooms 4
Full Baths 4
Half Baths 1
HOA Fees $130/mo
HOA Y/N Y
Abv Grd Liv Area 3,128
Originating Board BRIGHT
Year Built 2014
Annual Tax Amount $4,750
Tax Year 2021
Lot Size 6,090 Sqft
Acres 0.14
Property Description
Beautiful home in the desirable community of Embrey Mill. The floor plan is open and bright, with stylish finishes throughout, including gleaming hardwood floors, crown & chair moldings, . The spacious kitchen has a large center island with seating, upgraded pendant lighting, granite countertops, and stainless appliances. The light filled family room is right off the kitchen! There is a main floor office plus an additional office/study area just off of the kitchen. On the upper level. the owner's bedroom is very spacious and has a gorgeous en suite bath that features a large shower with custom tile and dual sink vanity with granite countertops! There are three other spacious bedrooms on the upper level, two share a bath and one has a private bath . The lower level has a huge finished rec room with stone fireplace and a full bath making it the perfect place to entertain or host your friends and loved ones. Embrey Mill is a very active community with sidewalks and extensive paved walking/jogging/biking trails as well as an unpaved trail, several outdoor community pools, multiple parks, dog park, soccer field, community Bistro and so much more. This home is located in the First Section with Festival park right across the street! Don't miss your opportunity to make this your home!
Location
State VA
County Stafford
Zoning PD2
Rooms
Other Rooms Living Room, Dining Room, Primary Bedroom, Bedroom 2, Bedroom 3, Bedroom 4, Kitchen, Family Room, Office, Recreation Room, Bathroom 2, Bathroom 3, Primary Bathroom, Full Bath
Basement Connecting Stairway, Fully Finished, Interior Access, Outside Entrance, Walkout Stairs, Side Entrance
Interior
Interior Features Breakfast Area, Carpet, Ceiling Fan(s), Chair Railings, Crown Moldings, Family Room Off Kitchen, Floor Plan - Open, Kitchen - Eat-In, Kitchen - Gourmet, Kitchen - Island, Kitchen - Table Space, Primary Bath(s), Recessed Lighting, Walk-in Closet(s), Wood Floors
Hot Water Electric
Heating Forced Air
Cooling Central A/C
Flooring Carpet, Hardwood
Fireplaces Number 1
Fireplaces Type Gas/Propane
Equipment Built-In Microwave, Dishwasher, Disposal, Icemaker, Oven/Range - Gas, Refrigerator, Stainless Steel Appliances, Water Heater
Fireplace Y
Appliance Built-In Microwave, Dishwasher, Disposal, Icemaker, Oven/Range - Gas, Refrigerator, Stainless Steel Appliances, Water Heater
Heat Source Natural Gas
Exterior
Parking Features Garage - Rear Entry, Garage Door Opener, Inside Access
Garage Spaces 2.0
Amenities Available Bike Trail, Club House, Common Grounds, Jog/Walk Path, Pool - Outdoor, Soccer Field, Tot Lots/Playground
Water Access N
Accessibility None
Attached Garage 2
Total Parking Spaces 2
Garage Y
Building
Story 3
Sewer Public Sewer
Water Public
Architectural Style Colonial
Level or Stories 3
Additional Building Above Grade, Below Grade
New Construction N
Schools
Elementary Schools Park Ridge
Middle Schools Hh Poole
High Schools Colonial Forge
School District Stafford County Public Schools
Others
HOA Fee Include Common Area Maintenance,Management,Pool(s),Snow Removal,Trash
Senior Community No
Tax ID 29-G-1- -191
Ownership Fee Simple
SqFt Source Assessor
Special Listing Condition Standard
Read Less

Bought with Amanda Anne Phillips • Holt For Homes, Inc.



