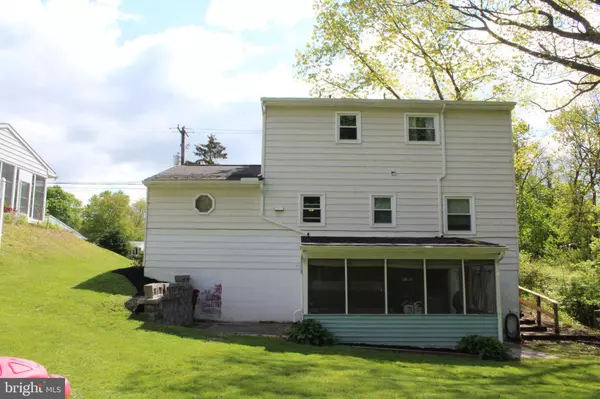For more information regarding the value of a property, please contact us for a free consultation.
1448 KAREN DR Harrisburg, PA 17109
Want to know what your home might be worth? Contact us for a FREE valuation!

Our team is ready to help you sell your home for the highest possible price ASAP
Key Details
Sold Price $159,900
Property Type Single Family Home
Sub Type Detached
Listing Status Sold
Purchase Type For Sale
Square Footage 2,232 sqft
Price per Sqft $71
Subdivision Locust Lane
MLS Listing ID PADA119422
Sold Date 07/31/20
Style Traditional
Bedrooms 3
Full Baths 1
Half Baths 1
HOA Y/N N
Abv Grd Liv Area 1,584
Originating Board BRIGHT
Year Built 1972
Annual Tax Amount $2,190
Tax Year 2020
Lot Size 9,400 Sqft
Acres 0.22
Property Description
Great Lower Paxton location at end of street. Limited traffic. Near all amenities off Locust Lane. 3 bedrooms, 1.5 baths. Storage room or office on 1st floor and den in basement. Large first floor office with separate entrance is perfect for in home business. (Subject to Township approval.) New 200 amp service, new half bath off living room and most new triple pane windows. Large pantry in kitchen. Screened porch in lower level leads to wooded backyard. Bridge crosses stream to woods. Plenty of amenities for the price.
Location
State PA
County Dauphin
Area Lower Paxton Twp (14035)
Zoning RESIDENTIAL
Rooms
Other Rooms Living Room, Kitchen, Den, Office, Utility Room
Basement Full
Interior
Hot Water Electric
Heating Baseboard - Electric, Radiant
Cooling Window Unit(s)
Fireplace N
Heat Source Electric
Exterior
Water Access N
Roof Type Asphalt
Accessibility None
Garage N
Building
Story 2
Sewer Public Sewer
Water Public
Architectural Style Traditional
Level or Stories 2
Additional Building Above Grade, Below Grade
New Construction N
Schools
Elementary Schools E.H. Phillips
Middle Schools Central Dauphin East
High Schools Central Dauphin East
School District Central Dauphin
Others
Senior Community No
Tax ID 35-086-013-000-0000
Ownership Fee Simple
SqFt Source Assessor
Acceptable Financing Cash, Conventional, FHA, VA
Listing Terms Cash, Conventional, FHA, VA
Financing Cash,Conventional,FHA,VA
Special Listing Condition Standard
Read Less

Bought with Timothy F Straub • Straub & Associates Real Estate



