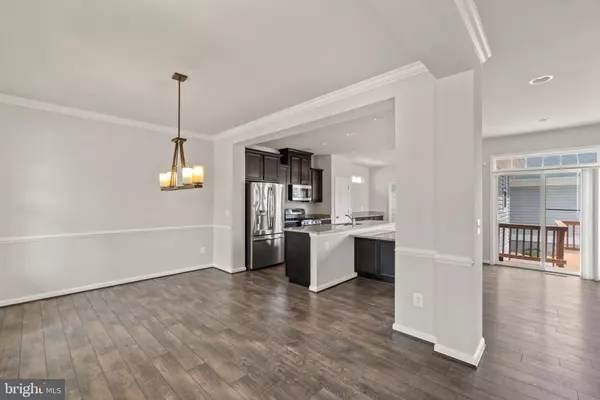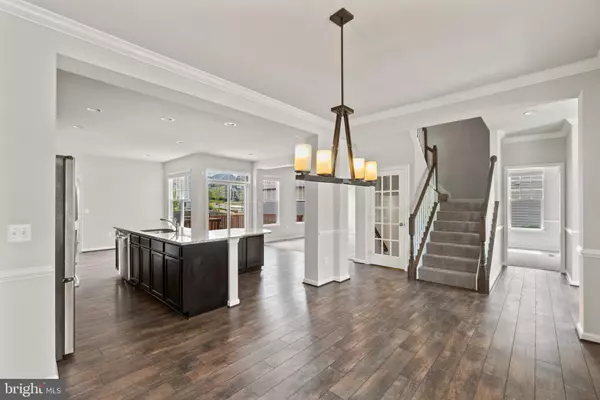For more information regarding the value of a property, please contact us for a free consultation.
522 APRICOT ST Stafford, VA 22554
Want to know what your home might be worth? Contact us for a FREE valuation!

Our team is ready to help you sell your home for the highest possible price ASAP
Key Details
Sold Price $555,000
Property Type Single Family Home
Sub Type Detached
Listing Status Sold
Purchase Type For Sale
Square Footage 2,881 sqft
Price per Sqft $192
Subdivision Embrey Mill
MLS Listing ID VAST230768
Sold Date 06/03/21
Style Traditional
Bedrooms 3
Full Baths 3
Half Baths 1
HOA Fees $112/mo
HOA Y/N Y
Abv Grd Liv Area 2,276
Originating Board BRIGHT
Year Built 2014
Annual Tax Amount $3,986
Tax Year 2020
Lot Size 5,558 Sqft
Acres 0.13
Property Description
Check out this recently updated, beautiful home! Located in highly sought-after Embrey Mill! Walk up to the covered Front Porch and step into the open, bright Foyer! You'll be greeted with cool and warm tones in this open Floor Plan! The main floor offers a Flex Room/Study, Formal Dining Room, amazing Kitchen with Granite Counters, Kitchen island, built-in table and extra cabinetry in Breakfast Area! Mud Room has an access door to the detached oversized 2 car Garage! Separate Laundry Room off Kitchen! Upper-Level has Owner's Suite, Luxury Bath, & Walk-in Closet! 2 additional spacious Bedrooms and a Large Open Loft (could be converted to 4th Bedroom)! Lower Level with Rec Room, Media Room, Wet bar, built-in Aquarium, Workout Room, additional Flex Room (with access to full bath), and Storage/Utility Room! Additional storage space in the eves of the Garage! Entertain on the Deck and Stamped Concrete Patio! Fenced Rear Yard! NEW Carpet & Paint throughout! Move-in ready! The community offers an outdoor Pool, Bistro, Walking Trails and so much more!
Location
State VA
County Stafford
Zoning PD2
Rooms
Other Rooms Dining Room, Bedroom 2, Bedroom 3, Kitchen, Game Room, Family Room, Breakfast Room, Bedroom 1, Laundry, Loft, Mud Room, Office, Recreation Room, Storage Room, Media Room, Bonus Room, Primary Bathroom, Full Bath
Basement Full
Interior
Interior Features Bar, Breakfast Area, Carpet, Ceiling Fan(s), Chair Railings, Dining Area, Family Room Off Kitchen, Crown Moldings, Kitchen - Eat-In, Kitchen - Island, Pantry, Primary Bath(s), Recessed Lighting, Tub Shower, Walk-in Closet(s), Wet/Dry Bar
Hot Water Electric
Heating Forced Air, Heat Pump(s)
Cooling Central A/C
Flooring Carpet, Hardwood
Fireplaces Number 1
Fireplace Y
Heat Source Electric
Laundry Main Floor
Exterior
Exterior Feature Deck(s)
Parking Features Garage - Rear Entry
Garage Spaces 2.0
Fence Privacy, Rear, Wood
Amenities Available Bar/Lounge, Club House, Common Grounds, Exercise Room, Gift Shop, Jog/Walk Path, Pool - Outdoor, Soccer Field, Tot Lots/Playground
Water Access N
Accessibility None
Porch Deck(s)
Total Parking Spaces 2
Garage Y
Building
Story 2
Sewer Public Sewer
Water Public
Architectural Style Traditional
Level or Stories 2
Additional Building Above Grade, Below Grade
New Construction N
Schools
Elementary Schools Anthony Burns
Middle Schools Rodney Thompson
High Schools Colonial Forge
School District Stafford County Public Schools
Others
HOA Fee Include Pool(s),Trash
Senior Community No
Tax ID 29-G-2- -279
Ownership Fee Simple
SqFt Source Assessor
Security Features Non-Monitored
Acceptable Financing Cash, Conventional, FHA, VA, VHDA
Listing Terms Cash, Conventional, FHA, VA, VHDA
Financing Cash,Conventional,FHA,VA,VHDA
Special Listing Condition Standard
Read Less

Bought with Antonio B Smith • Keller Williams Capital Properties



