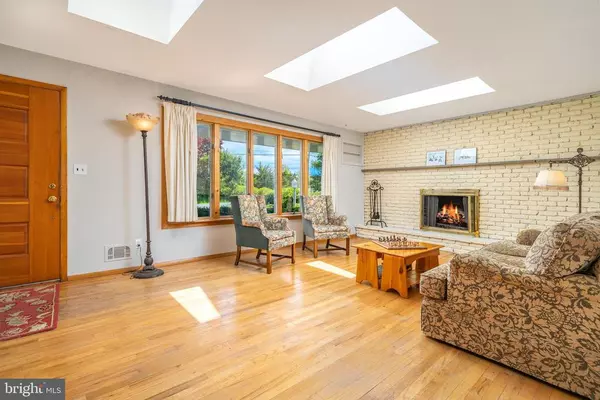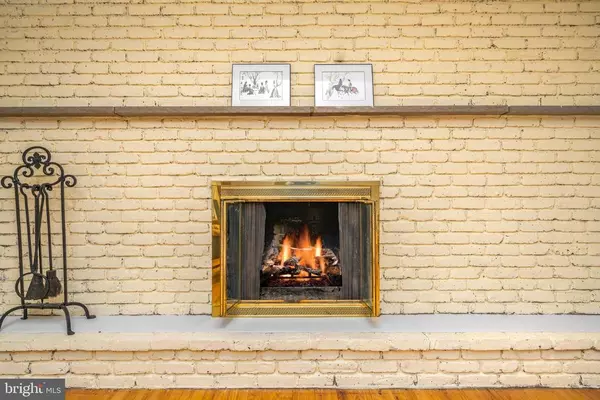For more information regarding the value of a property, please contact us for a free consultation.
159 DEAD TREE RUN RD Belle Mead, NJ 08502
Want to know what your home might be worth? Contact us for a FREE valuation!

Our team is ready to help you sell your home for the highest possible price ASAP
Key Details
Sold Price $525,000
Property Type Single Family Home
Listing Status Sold
Purchase Type For Sale
Square Footage 2,388 sqft
Price per Sqft $219
Subdivision Mill Pond
MLS Listing ID NJSO2000004
Sold Date 04/16/21
Style Other
Bedrooms 4
Full Baths 4
HOA Y/N N
Abv Grd Liv Area 2,388
Originating Board BRIGHT
Year Built 1962
Annual Tax Amount $13,075
Tax Year 2020
Lot Size 1.000 Acres
Acres 1.0
Lot Dimensions 0.00 x 0.00
Property Description
This beautiful property is ideally located across the street from Mill Pond Park--offering scenic nature trails, playground & soccer fields. You're only a 3 minute drive to downtown Montgomery for shopping/theatre/restaurants and 10 minutes to the heart of Princeton! You'll adore the private one acre lot, featuring an expansive backyard patio and pergola. Inside is light and bright equipped with hardwood floors throughout. The formal living room is adorned by skylights, pretty picture window and a gorgeous brick wood burning fireplace. French doors lead you to an open concept dining room. An adjacent eat-in kitchen highlights a vaulted ceiling, skylight, granite counter tops, cherry cabinets, NEW stainless steel appliances (dishwasher, cooktop, oven & refrigerator) plus a pass through opening overlooking an inviting family room. Surrounded by serene outdoor views, the spacious family room can be your tranquil retreat, providing built-in cabinetry and access to the backyard. A master bedroom with en suite bath, two sizable bedrooms and hall bathroom complete the first level. Upstairs, discover a second master suite showcasing a vaulted ceiling, huge walk in closet and private bath with dual sinks. A spiral staircase OR garage steps lead you to a finished basement, offering a full bath, laundry room, den, exercise room and plenty of storage. Recent upgrades include roof '12, septic '12, heat/air '17 & hot water tank '17. There's also a two car garage with keypad access plus all appliances remain! This is your chance to move into the highly rated Montgomery School District. Make your move today!
Location
State NJ
County Somerset
Area Montgomery Twp (21813)
Zoning RES
Direction North
Rooms
Other Rooms Living Room, Dining Room, Primary Bedroom, Bedroom 2, Bedroom 3, Bedroom 4, Kitchen, Family Room, Den, Exercise Room
Basement Fully Finished, Garage Access, Workshop
Main Level Bedrooms 3
Interior
Interior Features Kitchen - Eat-In, Skylight(s), Walk-in Closet(s), Stall Shower, Tub Shower, Wood Floors
Hot Water Natural Gas
Heating Baseboard - Hot Water, Forced Air, Heat Pump(s)
Cooling Central A/C, Heat Pump(s)
Flooring Wood
Fireplaces Number 1
Equipment Cooktop, Dishwasher, Dryer, Oven - Wall, Refrigerator, Washer
Fireplace Y
Appliance Cooktop, Dishwasher, Dryer, Oven - Wall, Refrigerator, Washer
Heat Source Natural Gas
Exterior
Parking Features Garage - Front Entry, Garage Door Opener
Garage Spaces 2.0
Water Access N
View Park/Greenbelt
Roof Type Composite,Shingle
Accessibility None
Attached Garage 2
Total Parking Spaces 2
Garage Y
Building
Lot Description Level
Story 2
Sewer Community Septic Tank, Private Septic Tank
Water Well
Architectural Style Other
Level or Stories 2
Additional Building Above Grade, Below Grade
New Construction N
Schools
Elementary Schools Montgomery
Middle Schools Montgomert
High Schools Montgomery H.S.
School District Montgomery Township Public Schools
Others
Senior Community No
Tax ID 13-22003-00004
Ownership Fee Simple
SqFt Source Assessor
Special Listing Condition Standard
Read Less

Bought with Michael L Mita • Integrity Real Estate Associates LLC



