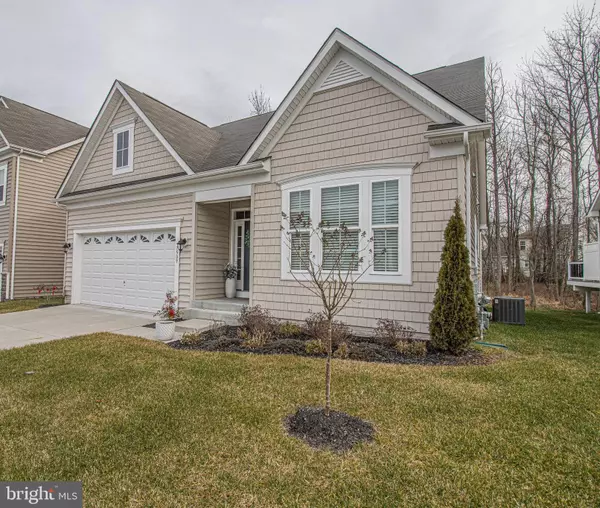For more information regarding the value of a property, please contact us for a free consultation.
7509 RISING EAGLE CT Glen Burnie, MD 21060
Want to know what your home might be worth? Contact us for a FREE valuation!

Our team is ready to help you sell your home for the highest possible price ASAP
Key Details
Sold Price $450,000
Property Type Single Family Home
Sub Type Detached
Listing Status Sold
Purchase Type For Sale
Square Footage 1,620 sqft
Price per Sqft $277
Subdivision Creekside At Osprey Landing
MLS Listing ID MDAA450128
Sold Date 04/30/21
Style Ranch/Rambler
Bedrooms 3
Full Baths 2
HOA Fees $225/mo
HOA Y/N Y
Abv Grd Liv Area 1,490
Originating Board BRIGHT
Year Built 2018
Annual Tax Amount $3,818
Tax Year 2021
Lot Size 4,303 Sqft
Acres 0.1
Property Description
This is a Rare Opportunity to Live in the Areas Only Resort Style Waterside Gated Community in Highly Sought After Creekside At Osprey Landing. This Energy Star Qualified Rancher Shows Like Brand New, Actually it's Better than New Because it's Been Customized Even Further by its Owners. This Beautiful One Level Living with It's Open Floor Plan is Filled with Abundance of Natural Light and Features 3 Bedroom & 2.5 Baths & Oversized Two Car Garage and Many More Upgrades: Gleaming Hardwood Floors, Gourmet Kitchen w/Stainless Steel Appliances, Generous Size Island, Granite Countertops, Designer Tiled Back Splash, Double Oven, Gas Cooktop. Sit Back and Relax in the Generous Size Family Room w/ Gas Fireplace. Master Suite Boasts Walk-In Closet & Huge Master Bath w/ Custom Tile Work & Upgraded Glass Shower Door. Two Additional Bedrooms/Offices also on this Level w/ Full Bath. Don't Forget the Full Unfinished Lower Level w/ Bath Rough-In, It's a Blank Canvas Ready For Your Future Finishes. So Many Professionally Designed and Coordinated Finishes Throughout to Include Cedar Impression Shake Accents, Paint Colors, Lighting Fixtures, Tile Design & Custom Window Treatments. The Outside Boasts Professional Landscaping w/ Lawn Irrigation and Cozy Maintenance Free Deck Overlooking Wooded Backyard. All This Plus the HOA Takes Care of All Your Yard Work & Snow Removal. Community Amenities Include Water Access, Pier w/ Boat Slips, Nature Trails, Club House w/ Fitness Room, Book Club, Movie Nights, Holiday & Private Parties... For Those Who Seek to Combine Value, Convenience, Quality, Waterside Amenities there is no choice like Creekside at Osprey Landing Skippers Will Appreciate the Unduplicated Beauty & Splendor of Marley Creek which Literally Forms the Community's Front Yard. Easy Commute to DC, Baltimore & Annapolis This Rancher is a Must See for One Level Enjoyment at its Best!
Location
State MD
County Anne Arundel
Zoning R5
Rooms
Other Rooms Other, Utility Room
Basement Full, Heated, Shelving, Space For Rooms, Sump Pump, Unfinished, Windows, Other
Main Level Bedrooms 3
Interior
Interior Features Carpet, Ceiling Fan(s), Entry Level Bedroom, Family Room Off Kitchen, Floor Plan - Open, Kitchen - Gourmet, Recessed Lighting, Sprinkler System, Tub Shower, Walk-in Closet(s), Window Treatments, Wood Floors
Hot Water Natural Gas
Heating Forced Air, Programmable Thermostat
Cooling Central A/C, Ceiling Fan(s)
Flooring Hardwood, Carpet, Ceramic Tile
Fireplaces Number 1
Fireplaces Type Gas/Propane
Equipment Built-In Microwave, Cooktop, Disposal, Energy Efficient Appliances, Exhaust Fan, Icemaker, Oven - Double, Oven - Self Cleaning, Oven/Range - Gas, Refrigerator, Stainless Steel Appliances, Water Heater
Fireplace Y
Window Features Screens
Appliance Built-In Microwave, Cooktop, Disposal, Energy Efficient Appliances, Exhaust Fan, Icemaker, Oven - Double, Oven - Self Cleaning, Oven/Range - Gas, Refrigerator, Stainless Steel Appliances, Water Heater
Heat Source Natural Gas
Laundry Main Floor
Exterior
Exterior Feature Deck(s), Porch(es)
Parking Features Garage - Front Entry, Garage Door Opener
Garage Spaces 4.0
Amenities Available Boat Dock/Slip, Common Grounds, Community Center, Exercise Room, Gated Community, Jog/Walk Path, Party Room, Picnic Area, Pier/Dock, Water/Lake Privileges
Water Access Y
Water Access Desc Boat - Powered,Canoe/Kayak,Fishing Allowed,Personal Watercraft (PWC),Private Access,Sail,Seaplane Permitted,Swimming Allowed,Waterski/Wakeboard
View Garden/Lawn, Trees/Woods
Roof Type Asphalt
Accessibility 2+ Access Exits, Low Bathroom Mirrors, No Stairs
Porch Deck(s), Porch(es)
Attached Garage 2
Total Parking Spaces 4
Garage Y
Building
Lot Description Front Yard, Landscaping, Backs to Trees, Level
Story 2
Sewer Public Sewer
Water Public
Architectural Style Ranch/Rambler
Level or Stories 2
Additional Building Above Grade, Below Grade
Structure Type Dry Wall
New Construction N
Schools
School District Anne Arundel County Public Schools
Others
HOA Fee Include Common Area Maintenance,Lawn Maintenance,Management,Recreation Facility,Security Gate,Snow Removal,Lawn Care Front,Lawn Care Rear,Lawn Care Side,Pier/Dock Maintenance
Senior Community No
Tax ID 020319990224219
Ownership Fee Simple
SqFt Source Assessor
Security Features Security System
Acceptable Financing Cash, Conventional, FHA, VA
Listing Terms Cash, Conventional, FHA, VA
Financing Cash,Conventional,FHA,VA
Special Listing Condition Standard
Read Less

Bought with Michael Guzzo • Coldwell Banker Realty



