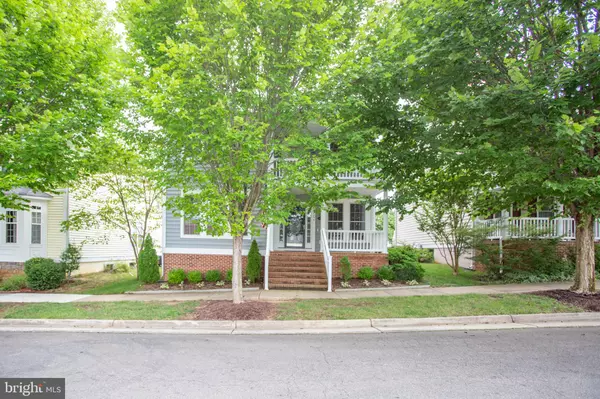For more information regarding the value of a property, please contact us for a free consultation.
7234 CONWAY PL Ruther Glen, VA 22546
Want to know what your home might be worth? Contact us for a FREE valuation!

Our team is ready to help you sell your home for the highest possible price ASAP
Key Details
Sold Price $300,000
Property Type Single Family Home
Sub Type Detached
Listing Status Sold
Purchase Type For Sale
Square Footage 2,363 sqft
Price per Sqft $126
Subdivision Ladysmith Village
MLS Listing ID VACV122666
Sold Date 09/18/20
Style Colonial
Bedrooms 3
Full Baths 3
Half Baths 1
HOA Fees $132/mo
HOA Y/N Y
Abv Grd Liv Area 2,363
Originating Board BRIGHT
Year Built 2006
Annual Tax Amount $1,950
Tax Year 2020
Lot Size 5,088 Sqft
Acres 0.12
Property Description
PRISTINE Colonial in amenity rich Ladysmith Village. UPGRADES GALORE! Premium upgraded solid (Acacia) hardwood flooring in the LR & DR, LR is hardwired for surround sound with the system & speakers conveying, gas FP, updated light fixtures, newer eggshell paint, brand new Stainmaster carpets, granite in kitchen and private quarters bathroom, gourmet kitchen including custom backsplash & new oversized refrigerator with ice and water, enormous MAIN FLOOR private quarters bedroom with AMAZING private bath and oversized walk in closet, upstairs 2 bedrooms leading to balcony with their own bathroom & walk in closets, oversized 2 car garage with automatic garage opener with remotes & keypad, heavy duty shelving & 2nd refrigerator, maintenance free exterior package, Pella Screen/Glass Door, blinds and tv mounts convey as well, washer & dryer convey also. Side porch leading to privacy area with maintenance free fencing and custom patio. Subdivision amenities include: club house, fitness center, outdoor pool, playground, dog park, sidewalks, street lights, walking trails, amphitheater & community grills. Close to I95 & Rt 1.
Location
State VA
County Caroline
Zoning PMUD
Rooms
Main Level Bedrooms 1
Interior
Interior Features Ceiling Fan(s), Window Treatments
Hot Water Electric
Heating Heat Pump(s)
Cooling Central A/C, Ceiling Fan(s)
Fireplaces Type Gas/Propane, Screen
Equipment Built-In Microwave, Dryer, Washer, Dishwasher, Disposal, Refrigerator, Icemaker, Stove
Fireplace Y
Appliance Built-In Microwave, Dryer, Washer, Dishwasher, Disposal, Refrigerator, Icemaker, Stove
Heat Source Electric, Propane - Owned
Exterior
Exterior Feature Patio(s)
Parking Features Garage Door Opener, Garage - Rear Entry
Garage Spaces 2.0
Fence Privacy
Water Access N
Accessibility None
Porch Patio(s)
Attached Garage 2
Total Parking Spaces 2
Garage Y
Building
Story 2
Sewer Public Sewer
Water Public
Architectural Style Colonial
Level or Stories 2
Additional Building Above Grade, Below Grade
New Construction N
Schools
Middle Schools Caroline
High Schools Caroline
School District Caroline County Public Schools
Others
Senior Community No
Tax ID 52E1-2-197
Ownership Fee Simple
SqFt Source Assessor
Special Listing Condition Standard
Read Less

Bought with DANIELA CAROLINE DIXON • HomeLife Access Realty



