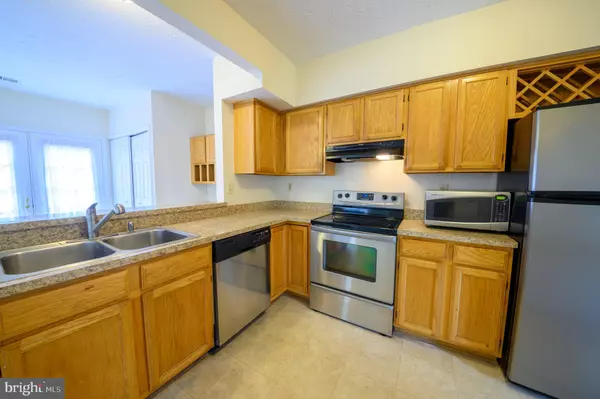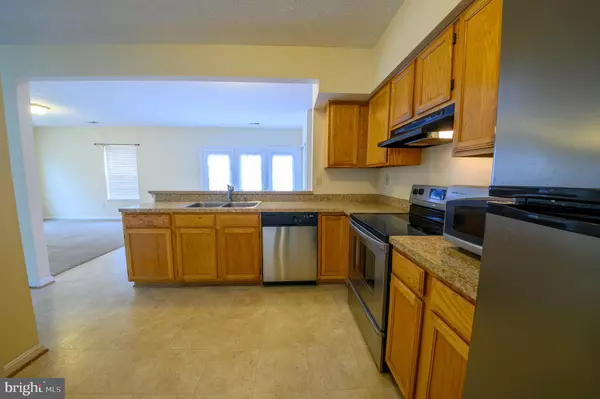For more information regarding the value of a property, please contact us for a free consultation.
6112 BLUE WHALE CT Waldorf, MD 20603
Want to know what your home might be worth? Contact us for a FREE valuation!

Our team is ready to help you sell your home for the highest possible price ASAP
Key Details
Sold Price $345,000
Property Type Single Family Home
Sub Type Detached
Listing Status Sold
Purchase Type For Sale
Square Footage 1,712 sqft
Price per Sqft $201
Subdivision Hampshire
MLS Listing ID MDCH223738
Sold Date 06/11/21
Style A-Frame
Bedrooms 3
Full Baths 2
Half Baths 1
HOA Fees $37/ann
HOA Y/N Y
Abv Grd Liv Area 1,712
Originating Board BRIGHT
Year Built 1989
Annual Tax Amount $3,391
Tax Year 2021
Lot Size 5,543 Sqft
Acres 0.13
Property Description
***Back on Market, buyers Financing Fell thru***Welcome to Hamphire. This 3br 2.5 bath home is 1712sqft of living space with plenty of room for your guests and family. Home features a Large Eat in Kitchen with Penninsula counter, Stainless appliances ,Family room, and Dining room. Upstairs Has 3 Spacious bedrooms, Jack and Jill bath for bedrooms 2 and 3. Large Master Bedroom has an oversize closet, oversize bath with double sinks and large vanity, soaking tub and stand up shower. Outside the home has a concrete patio off living room with Deck off the eat in kitchen for Entertaining or grilling. Detached 2 car Garage offers plenty of storage and Extra parking. Home has new roof installed 2018, and new Carrier HVAC installed 2021. Neighborhood offers a public pool, Playground, recreation center, and a lake with Trails to explore. HMS warranty provided. Walking distance to the pool and rec center. Schedule your showing today!
Location
State MD
County Charles
Zoning PUD
Rooms
Main Level Bedrooms 3
Interior
Hot Water Electric
Heating Heat Pump(s)
Cooling Central A/C
Flooring Carpet
Equipment Stainless Steel Appliances
Furnishings No
Fireplace N
Appliance Stainless Steel Appliances
Heat Source Electric
Laundry Has Laundry, Lower Floor
Exterior
Exterior Feature Patio(s), Deck(s)
Parking Features Covered Parking, Additional Storage Area
Garage Spaces 2.0
Utilities Available Cable TV Available, Electric Available
Water Access N
Roof Type Shingle
Street Surface Concrete
Accessibility Accessible Switches/Outlets
Porch Patio(s), Deck(s)
Total Parking Spaces 2
Garage Y
Building
Story 2
Foundation Slab
Sewer Public Sewer
Water Public
Architectural Style A-Frame
Level or Stories 2
Additional Building Above Grade, Below Grade
Structure Type Dry Wall
New Construction N
Schools
Elementary Schools William B. Wade
Middle Schools Theodore G. Davis
High Schools Westlake
School District Charles County Public Schools
Others
HOA Fee Include Pool(s),Recreation Facility
Senior Community No
Tax ID 0906179320
Ownership Fee Simple
SqFt Source Assessor
Acceptable Financing Conventional, FHA, Cash
Horse Property N
Listing Terms Conventional, FHA, Cash
Financing Conventional,FHA,Cash
Special Listing Condition Standard
Read Less

Bought with Elaine B Conway • Royal Dominion Realty



