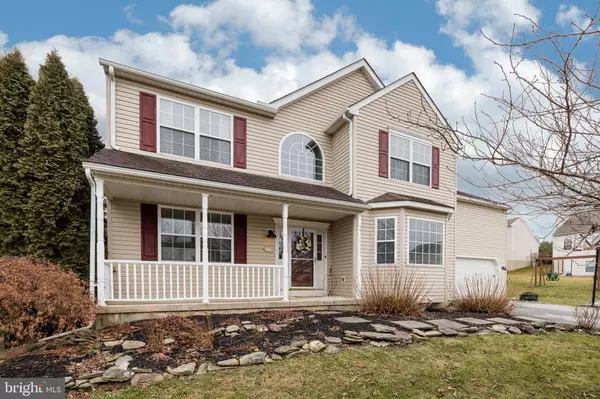For more information regarding the value of a property, please contact us for a free consultation.
121 BRINTON DR Coatesville, PA 19320
Want to know what your home might be worth? Contact us for a FREE valuation!

Our team is ready to help you sell your home for the highest possible price ASAP
Key Details
Sold Price $305,000
Property Type Single Family Home
Sub Type Detached
Listing Status Sold
Purchase Type For Sale
Square Footage 2,871 sqft
Price per Sqft $106
Subdivision Brinton Station
MLS Listing ID PACT497440
Sold Date 03/13/20
Style Colonial,Traditional
Bedrooms 4
Full Baths 2
Half Baths 1
HOA Fees $31/ann
HOA Y/N Y
Abv Grd Liv Area 2,271
Originating Board BRIGHT
Year Built 2001
Annual Tax Amount $9,715
Tax Year 2020
Lot Size 0.341 Acres
Acres 0.34
Lot Dimensions 0.00 x 0.00
Property Description
Are you looking for a move in ready home with hardwood floors throughout, a beautiful renovated custom kitchen, a finished basement in a convenient neighborhood with a private yard that backs to woods and a walking trail ? Welcome to 121 Brinton Dr- this home has it all plus more. This beautiful sunlit colonial style home features a custom Amish built kitchen with a large island, plenty of soft close cabinets for storage, oversized farmhouse sink, large pantry, and a kitchen work station with electronic docking station organizer. The adjacent breakfast room has a built in buffet and cabinets for additional storage . There is a newer slider leading to a deck and a large fully fenced flat yard which back to woods and neighborhood walking trails. The kitchen/breakfast area opens up to a family room with wood burning fireplace . Additional rooms on the first floor include a living room with built in bookshelves and a den which could easily be converted to a dining room. There is also inside access to a 2 car garage. The second floor features a renovated hall bath with walk in shower and 4 generous sized bedrooms including the master suite. The master bath has a soaking tub, stall shower, and walk in closet with a closet organizing system. The finished basement adds an additional 600 square feet of space with numerous possibilities and there is also room for additional storage. Located in the popular neighborhood , Brinton Station, on a cul de sac. Brinton Station has walking trails, 2 tot lots , and is just minutes away from Thorndale Train Station, shopping, and restaurants. Schedule your tour today!
Location
State PA
County Chester
Area East Fallowfield Twp (10347)
Zoning R1
Rooms
Other Rooms Primary Bedroom
Basement Full
Interior
Interior Features Breakfast Area, Built-Ins, Ceiling Fan(s), Dining Area, Family Room Off Kitchen, Floor Plan - Open, Kitchen - Gourmet, Pantry, Recessed Lighting, Walk-in Closet(s)
Hot Water Natural Gas
Heating Forced Air
Cooling Central A/C
Flooring Hardwood
Fireplaces Number 1
Fireplace Y
Heat Source Natural Gas
Exterior
Exterior Feature Deck(s), Porch(es)
Parking Features Inside Access
Garage Spaces 5.0
Fence Fully
Amenities Available Tot Lots/Playground, Jog/Walk Path
Water Access N
View Trees/Woods
Roof Type Shingle
Accessibility None
Porch Deck(s), Porch(es)
Attached Garage 2
Total Parking Spaces 5
Garage Y
Building
Lot Description Backs to Trees, Cul-de-sac, Backs - Open Common Area
Story 3+
Sewer Public Sewer
Water Public
Architectural Style Colonial, Traditional
Level or Stories 3+
Additional Building Above Grade, Below Grade
New Construction N
Schools
Elementary Schools East Fallowfield
Middle Schools South Brandywine
High Schools Coatesville Area
School District Coatesville Area
Others
HOA Fee Include Common Area Maintenance
Senior Community No
Tax ID 47-02 -0020.1200
Ownership Fee Simple
SqFt Source Estimated
Special Listing Condition Standard
Read Less

Bought with Caleb T Knecht • Keller Williams Real Estate -Exton



