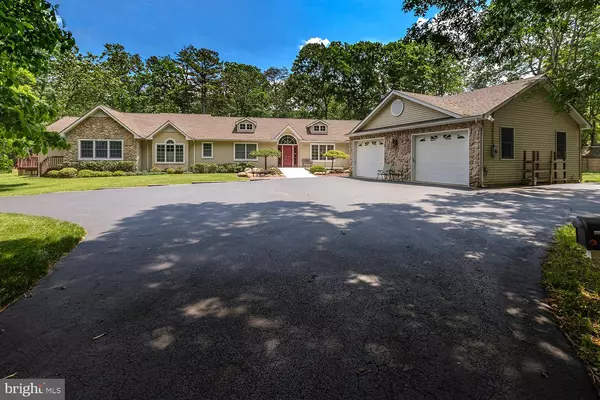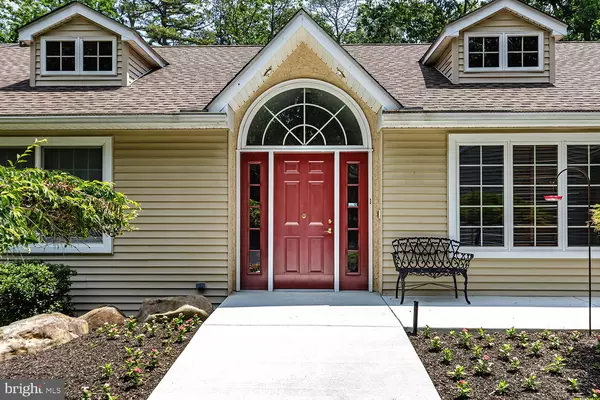For more information regarding the value of a property, please contact us for a free consultation.
62 WOODSIDE DRIVE Tabernacle, NJ 08088
Want to know what your home might be worth? Contact us for a FREE valuation!

Our team is ready to help you sell your home for the highest possible price ASAP
Key Details
Sold Price $642,000
Property Type Single Family Home
Sub Type Detached
Listing Status Sold
Purchase Type For Sale
Square Footage 3,441 sqft
Price per Sqft $186
Subdivision Medford Farms
MLS Listing ID NJBL399548
Sold Date 08/10/21
Style Ranch/Rambler
Bedrooms 4
Full Baths 3
Half Baths 1
HOA Y/N N
Abv Grd Liv Area 3,441
Originating Board BRIGHT
Year Built 1994
Annual Tax Amount $12,851
Tax Year 2020
Lot Size 4.570 Acres
Acres 4.57
Property Description
This magnificent, custom-built ranch home is situated on over four acres in Tabernacle Township. It was specifically designed to provide maximum adaptability and mobility, whilst enhancing any lifestyle. Boasting an open living floor plan you will be delighted as you enter the Grand Foyer and marvel at the extra wide hallways and doorways along with the top quality materials that were used in this home's construction. Six-Panel doors, wide clear wood molding and numerous details that only a custom-built home can offer. There is a conveniently located Home Office and the open and airy vaulted-ceiling Gathering Room is a delightful area to chat and enjoy the crackling fireplace or take your guests down to the Theater and Game Rooms on the lower level via the elevator. Here you will also find an additional Home Office, Workout Room and a Huge storage area. Enjoy entertaining in a fully equipped Kitchen with easy access to the Butler's Pantry. The sink and stove heights are convenient for preparing meals to enjoy in your spacious Dining Room. The Sun Room is perfect for morning coffee or an evening cocktail whilst admiring the lush manicured landscaping, with an abundance of mature trees and shrubs in your private oasis. The Owner's Suite is spacious, with ample closets and the Bathroom is fully accessible with a roll-in/stand-up shower, roll-up vanity and sinks with mirrors. An additional 2 bright and airy Bedrooms and Bathrooms are located in the main house. This home also offers a fully equipped Guest Suite with a Kitchen, Bedroom, Living Area, Bathroom, washer/dryer and a private entrance. A Powder Room is conveniently located next to the Garage which can be accessed from the interior of the main house via a ramp. It is oversized to allow access to your vehicles and offers additional storage. The home is equipped with a Whole House propane fired Generator. A full list of amenities and features are available upon request. Lovingly built and cared for by only one owner this is One Level Living at its Finest ,where attention to every detail has been incorporated into this home to enhance accessibility and mobility.
Location
State NJ
County Burlington
Area Tabernacle Twp (20335)
Zoning RES
Direction West
Rooms
Basement Improved, Heated, Partially Finished, Daylight, Partial, Space For Rooms, Windows
Main Level Bedrooms 4
Interior
Interior Features Carpet, Combination Kitchen/Dining, Crown Moldings, Dining Area, Elevator, Entry Level Bedroom, Floor Plan - Open, Kitchen - Country, Primary Bath(s), 2nd Kitchen, Butlers Pantry, Ceiling Fan(s), Stall Shower, Tub Shower, Stove - Wood, Wood Floors, Attic, Exposed Beams, Pantry, Breakfast Area, Skylight(s), Water Treat System, Walk-in Closet(s)
Hot Water Natural Gas
Heating Forced Air, Wood Burn Stove
Cooling Central A/C
Flooring Carpet, Hardwood, Tile/Brick
Fireplaces Number 2
Fireplaces Type Insert, Free Standing
Equipment Built-In Microwave, Dishwasher, Washer, Dryer, Refrigerator, Stove
Furnishings No
Fireplace Y
Window Features Double Hung,Double Pane,Wood Frame
Appliance Built-In Microwave, Dishwasher, Washer, Dryer, Refrigerator, Stove
Heat Source Natural Gas
Laundry Main Floor
Exterior
Exterior Feature Deck(s), Patio(s), Screened
Parking Features Garage - Side Entry, Garage Door Opener, Inside Access, Oversized
Garage Spaces 10.0
Fence Decorative, Partially, Vinyl, Chain Link, Wood
Utilities Available Natural Gas Available, Propane, Cable TV, Phone, Electric Available
Water Access N
View Garden/Lawn, Trees/Woods
Roof Type Architectural Shingle
Street Surface Black Top
Accessibility Elevator, Grab Bars Mod, Roll-in Shower, Wheelchair Height Mailbox, Wheelchair Mod, Ramp - Main Level, Mobility Improvements, Low Pile Carpeting, Low Closet Rods, Low Bathroom Mirrors, 48\"+ Halls, Accessible Switches/Outlets, Kitchen Mod, Other Bath Mod, Roll-under Vanity, Doors - Lever Handle(s), Wheelchair Height Shelves, 32\"+ wide Doors, Level Entry - Main
Porch Deck(s), Patio(s), Screened
Attached Garage 2
Total Parking Spaces 10
Garage Y
Building
Lot Description Cleared, Landscaping, Rear Yard, Backs to Trees, Front Yard, Level, Partly Wooded, Private, Rural, SideYard(s), Trees/Wooded
Story 1
Sewer On Site Septic
Water Private, Well
Architectural Style Ranch/Rambler
Level or Stories 1
Additional Building Above Grade
Structure Type Dry Wall,Wood Walls,Beamed Ceilings,Cathedral Ceilings
New Construction N
Schools
Elementary Schools Tabernacle E.S.
Middle Schools Tabernacle M.S.
High Schools Seneca
School District Lenape Regional High
Others
Pets Allowed Y
Senior Community No
Tax ID 35-00202 03-00016
Ownership Fee Simple
SqFt Source Estimated
Security Features Carbon Monoxide Detector(s)
Acceptable Financing Cash, Conventional, FHA, VA, USDA
Horse Property Y
Listing Terms Cash, Conventional, FHA, VA, USDA
Financing Cash,Conventional,FHA,VA,USDA
Special Listing Condition Standard
Pets Allowed No Pet Restrictions
Read Less

Bought with Elyse M Greenberg • Weichert Realtors-Cherry Hill



