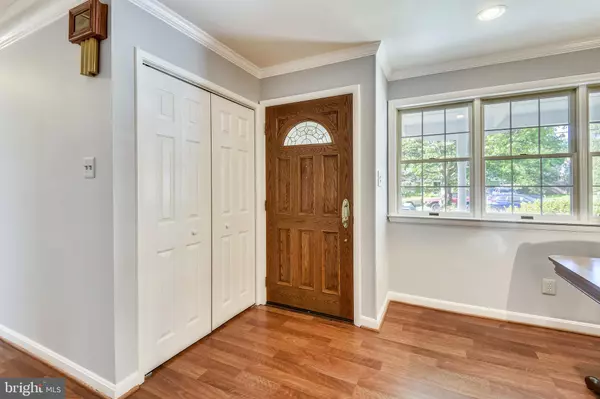For more information regarding the value of a property, please contact us for a free consultation.
7406 HOGARTH ST Springfield, VA 22151
Want to know what your home might be worth? Contact us for a FREE valuation!

Our team is ready to help you sell your home for the highest possible price ASAP
Key Details
Sold Price $625,000
Property Type Single Family Home
Sub Type Detached
Listing Status Sold
Purchase Type For Sale
Square Footage 2,152 sqft
Price per Sqft $290
Subdivision North Springfield
MLS Listing ID VAFX2001066
Sold Date 07/29/21
Style Ranch/Rambler
Bedrooms 3
Full Baths 2
HOA Y/N N
Abv Grd Liv Area 2,152
Originating Board BRIGHT
Year Built 1955
Annual Tax Amount $5,550
Tax Year 2020
Lot Size 10,500 Sqft
Acres 0.24
Property Description
OPEN SUNDAY JUNE 20 1PM-3PM - Thoughtfully and expertly expanded ...Definitely not your traditional North Springfield rambler... Almost twice the square footage as well..... Let's start with the kitchen: Quartz countertops, island, gas cooktop, double oven, wood vinyl plank flooring, bay window ceiling fan, and vaulted ceilings. Tons of counter space..Creative shelving includes a mixer stand shelf (in the cabinet to the right of the cooktop), appliance garage and other conveniences to make your time in kitchen just a little easier.....The dining room and living room feature the traditional North Springfield 2 sided wood fireplace . Both rooms have wood laminate floors. The living room also has built in bookcases....Through the French doors off the living room is a wonderful addition featuring a large family room, a separate office and a primary bedroom and full bath....The bedroom has a walk in closet, ceiling fan and bay window with a bench seat....office has a door to the screened porch....The usual front 3 bedrooms in this model have been converted in to 2 generously sized bedrooms One has a walk in closet along with beautiful picture window......outside the yard is immaculate.... rear is fully fenced and has both a screened porch and deck/patio....Separate laundry room off the kitchen with a side entrance....Shed in the rear.... driveway can fit 5 cars...Gas water heater less than 3 years old....replacement windows...several rooms just painted....Floor plan in the virtual tour....Must see.
Location
State VA
County Fairfax
Zoning 130
Direction South
Rooms
Other Rooms Living Room, Dining Room, Bedroom 2, Bedroom 3, Kitchen, Family Room, Bedroom 1, Office
Main Level Bedrooms 3
Interior
Interior Features Built-Ins, Dining Area, Entry Level Bedroom, Floor Plan - Traditional, Kitchen - Island, Pantry, Primary Bath(s), Upgraded Countertops, Walk-in Closet(s)
Hot Water Natural Gas, Electric
Heating Forced Air
Cooling Ceiling Fan(s), Central A/C
Fireplaces Number 1
Fireplaces Type Wood
Equipment Cooktop, Dishwasher, Disposal, Dryer, Freezer, Icemaker, Refrigerator, Range Hood, ENERGY STAR Freezer, ENERGY STAR Clothes Washer
Fireplace Y
Window Features Bay/Bow
Appliance Cooktop, Dishwasher, Disposal, Dryer, Freezer, Icemaker, Refrigerator, Range Hood, ENERGY STAR Freezer, ENERGY STAR Clothes Washer
Heat Source Natural Gas
Laundry Main Floor
Exterior
Exterior Feature Screened, Deck(s)
Garage Spaces 5.0
Fence Rear
Water Access N
Accessibility Grab Bars Mod
Porch Screened, Deck(s)
Total Parking Spaces 5
Garage N
Building
Story 1
Sewer Public Sewer
Water Public
Architectural Style Ranch/Rambler
Level or Stories 1
Additional Building Above Grade, Below Grade
New Construction N
Schools
Elementary Schools North Springfield
Middle Schools Holmes
High Schools Annandale
School District Fairfax County Public Schools
Others
Senior Community No
Tax ID 0713 04340005
Ownership Fee Simple
SqFt Source Assessor
Acceptable Financing Cash, Conventional, FHA, VA
Listing Terms Cash, Conventional, FHA, VA
Financing Cash,Conventional,FHA,VA
Special Listing Condition Standard
Read Less

Bought with Megan Thiel • Long & Foster Real Estate, Inc.



